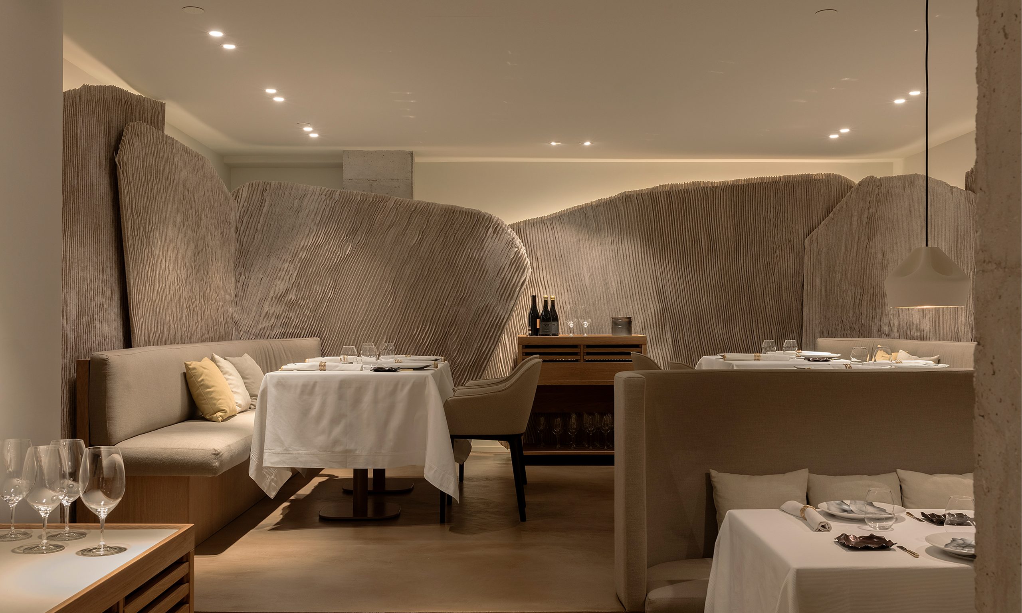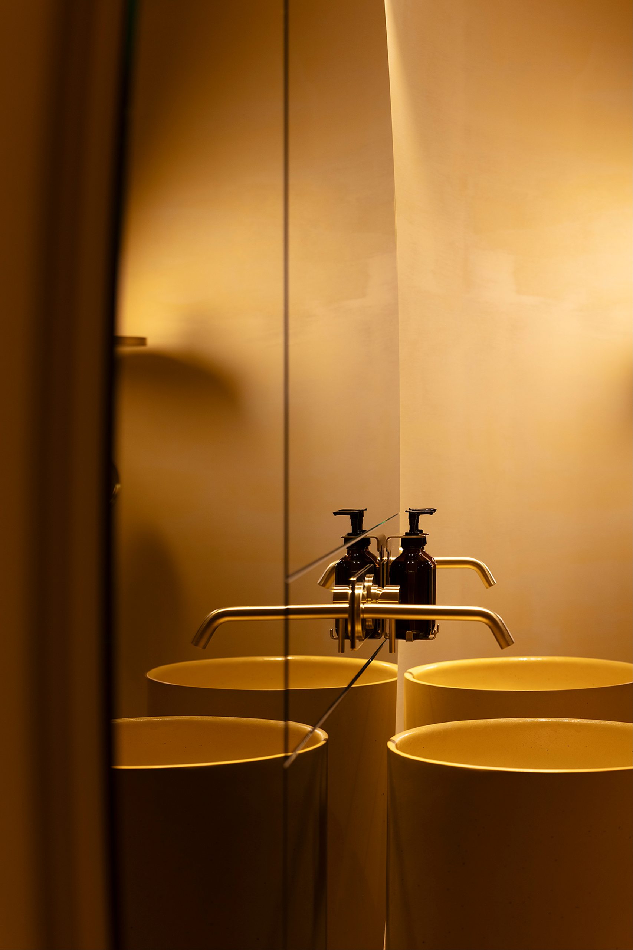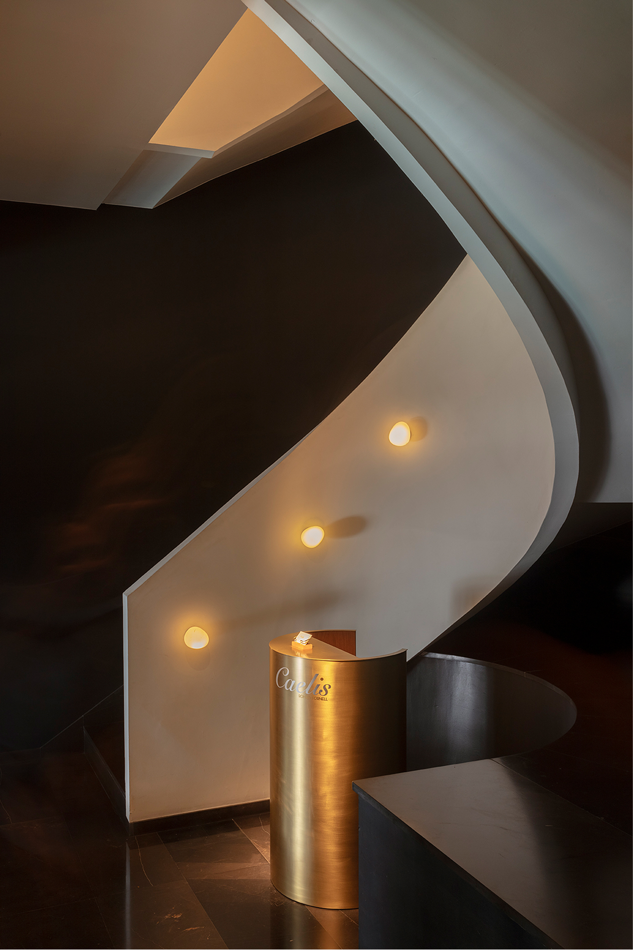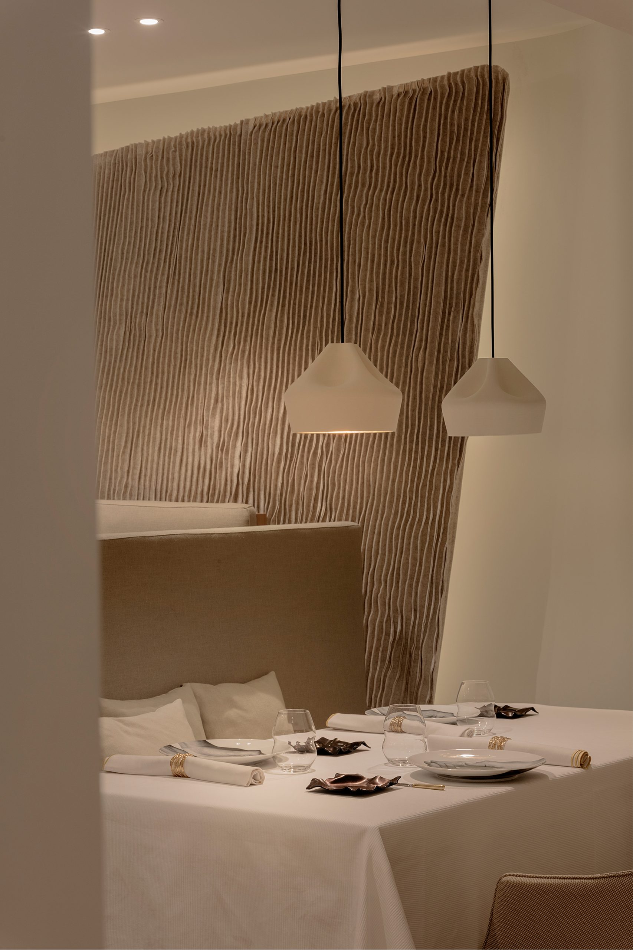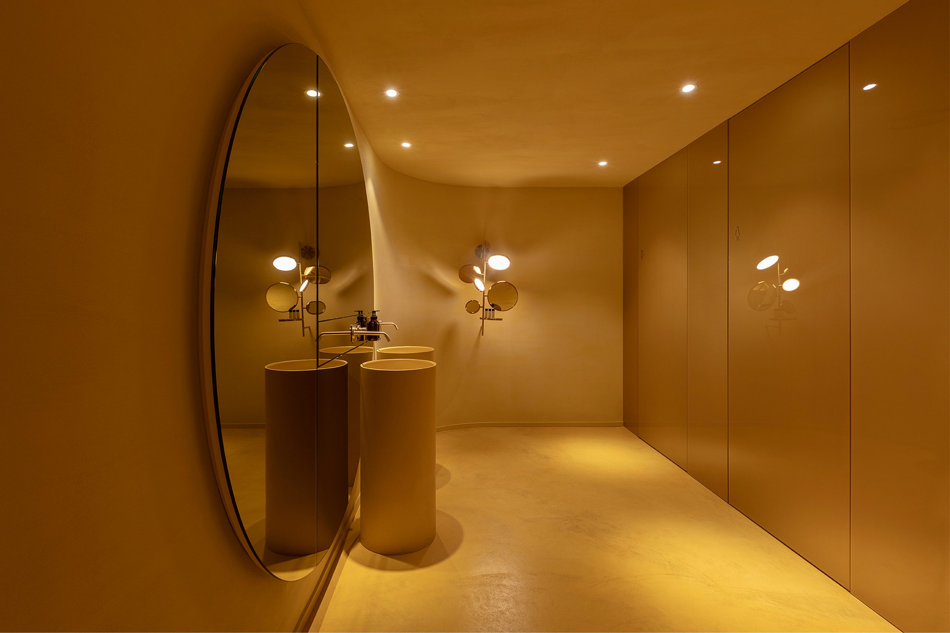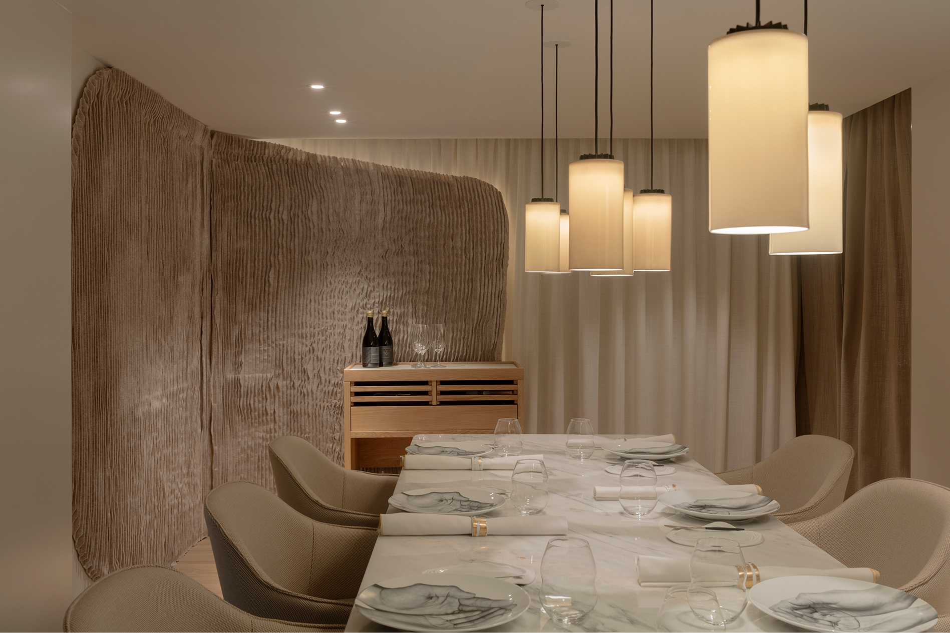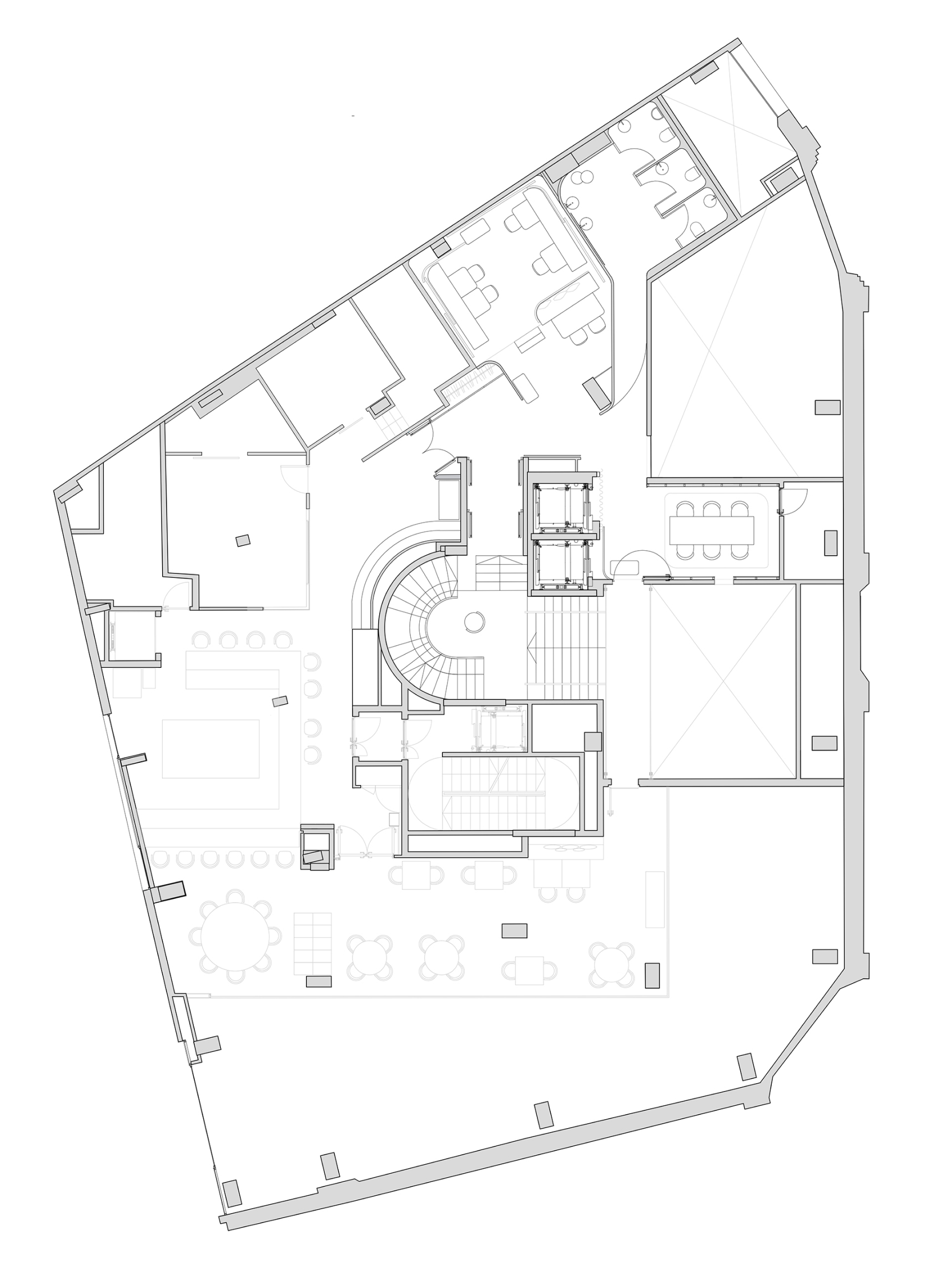CLIENT
OHLA BARCELONA
CREATIVE DIRECTION
OLGA PAJARES
ARCHITECTURE
ISERN ASSOCIATS
AREA
100m2
PHOTOGRAPHY
MERITXELL ARJALAGUER
CLIENT
OHLA BARCELONA
CREATIVE DIRECTION
OLGA PAJARES
ARCHITECTURE
ISERN ASSOCIATS
AREA
100m2
PHOTOGRAPHY
MERITXELL ARJALAGUER
We were entrusted with the interior design for the extension of Caelis restaurant, located within the Ohla Barcelona hotel. The objective was to preserve the essence and atmosphere that has earned its Michelin star, under the guidance of Romain Fornells. The new space, a mezzanine with low ceilings and modest dimensions, required enhancing both light and spaciousness. We opted for a light palette that evokes serenity and elegance, complementing the high-quality gastronomic experience. The design blends oak wood, microcement and rugs, adding texture and warmth. The overall scheme seeks a balance between comfort, sophistication and an intimate ambience befitting the culinary offering.
One of the most distinctive features is the bespoke acoustic enclosure, specially designed for the project. It consists of a felt structure with panels reminiscent of the underside of a mushroom. Beyond its organic nod to the cuisine, it significantly improves acoustics, fostering an intimate atmosphere. The furnishings combine comfort and design, while white table linens reinforce the elegance inherent to fine dining. The private dining room stands out with a custom-made marble table, lending exclusivity and a unique character to the space. Suspended lighting by Marset and Santa & Cole provides warmth and intimacy. Every detail, from materials to lighting, was crafted with sensitivity and meticulous precision.
The bathroom, conceived as a singular space, employs yellow and gold tones to enhance the chromatic continuity. Curved walls, monolithic and monochrome washbasins, accompanied by a large bespoke circular mirror, complete a sophisticated and striking environment.
The project conveys an enveloping serenity, where simplicity gains strength and transforms into genuine elegance. Beyond aesthetics, it aims to support and elevate the contemporary haute cuisine experience. This extension harmonises with the restaurant’s spirit, reinforcing its identity and prestige. It is a design conceived to ensure every diner enjoys an intimate, memorable moment true to Caelis.
We were entrusted with the interior design for the extension of Caelis restaurant, located within the Ohla Barcelona hotel. The objective was to preserve the essence and atmosphere that has earned its Michelin star, under the guidance of Romain Fornells. The new space, a mezzanine with low ceilings and modest dimensions, required enhancing both light and spaciousness. We opted for a light palette that evokes serenity and elegance, complementing the high-quality gastronomic experience. The design blends oak wood, microcement and rugs, adding texture and warmth. The overall scheme seeks a balance between comfort, sophistication and an intimate ambience befitting the culinary offering.
One of the most distinctive features is the bespoke acoustic enclosure, specially designed for the project. It consists of a felt structure with panels reminiscent of the underside of a mushroom. Beyond its organic nod to the cuisine, it significantly improves acoustics, fostering an intimate atmosphere. The furnishings combine comfort and design, while white table linens reinforce the elegance inherent to fine dining. The private dining room stands out with a custom-made marble table, lending exclusivity and a unique character to the space. Suspended lighting by Marset and Santa & Cole provides warmth and intimacy. Every detail, from materials to lighting, was crafted with sensitivity and meticulous precision.
The bathroom, conceived as a singular space, employs yellow and gold tones to enhance the chromatic continuity. Curved walls, monolithic and monochrome washbasins, accompanied by a large bespoke circular mirror, complete a sophisticated and striking environment.
The project conveys an enveloping serenity, where simplicity gains strength and transforms into genuine elegance. Beyond aesthetics, it aims to support and elevate the contemporary haute cuisine experience. This extension harmonises with the restaurant’s spirit, reinforcing its identity and prestige. It is a design conceived to ensure every diner enjoys an intimate, memorable moment true to Caelis.
