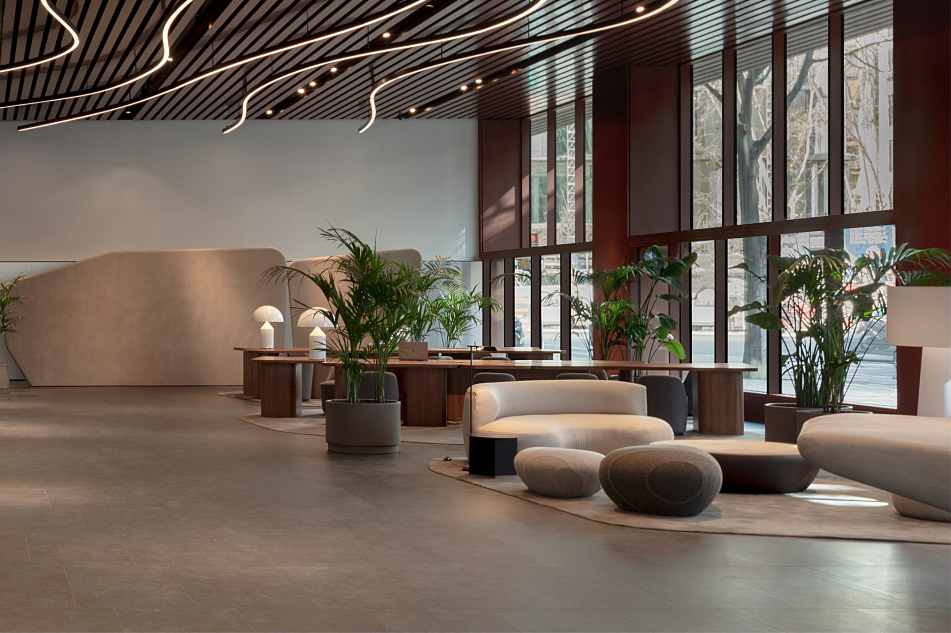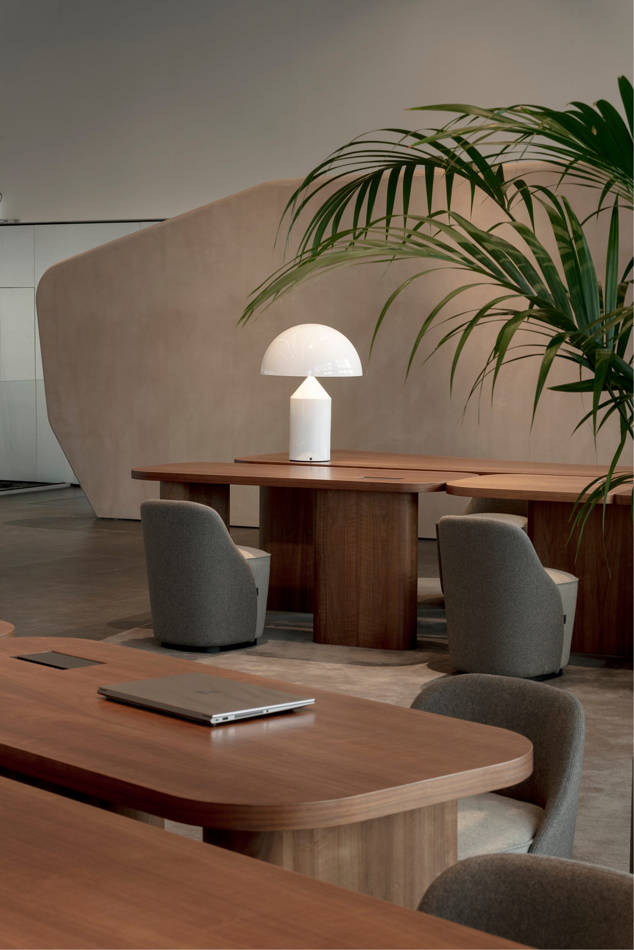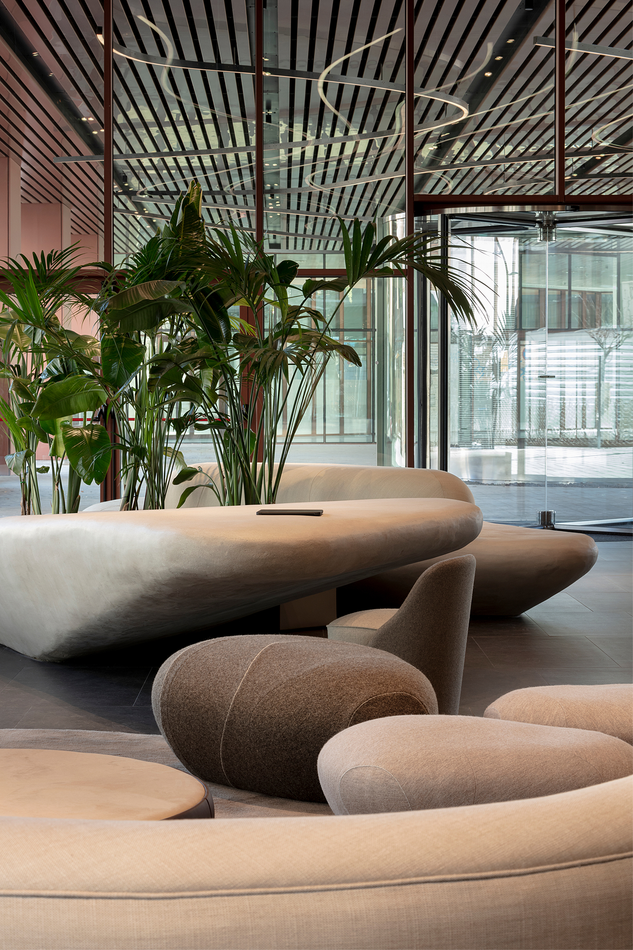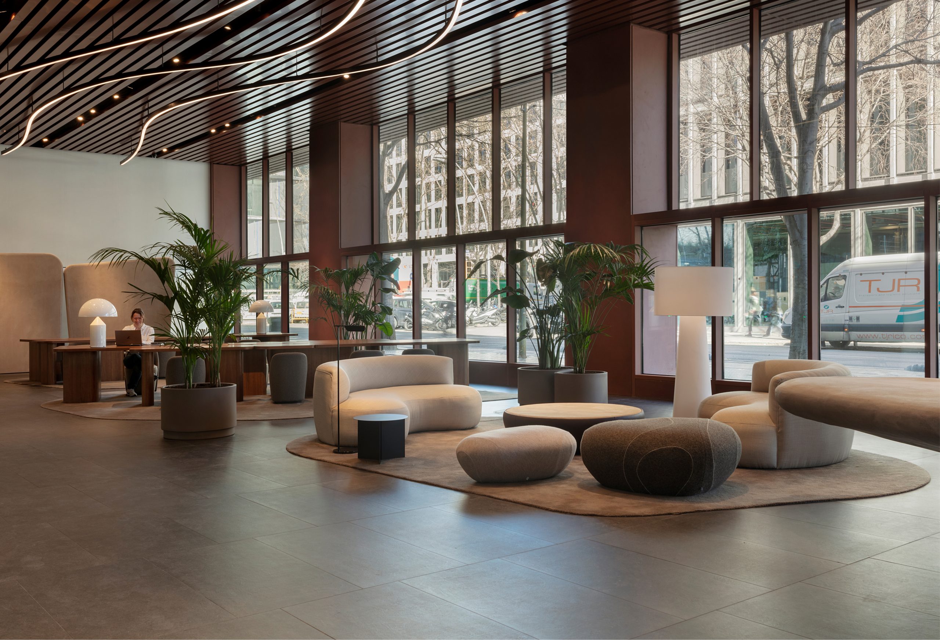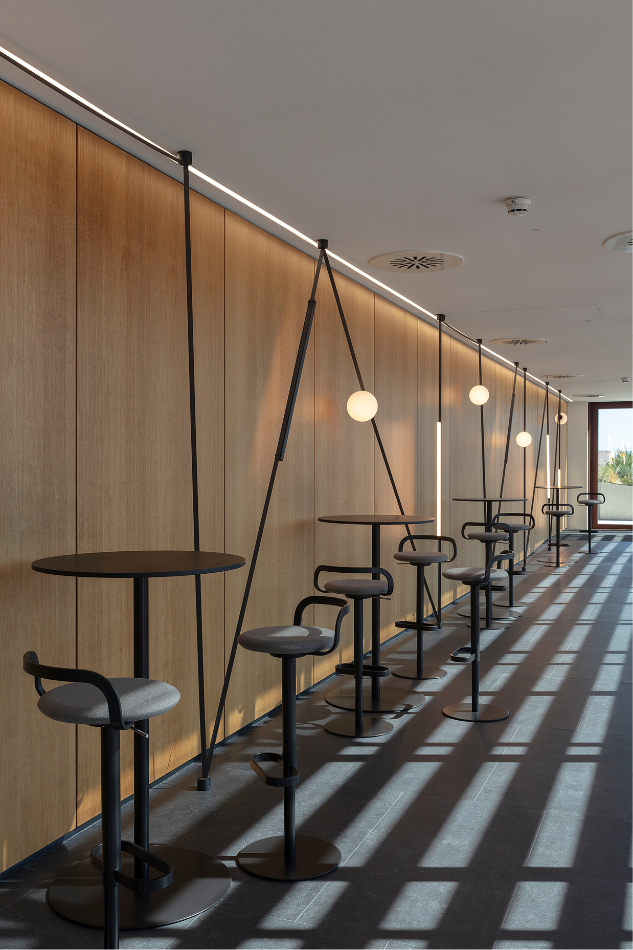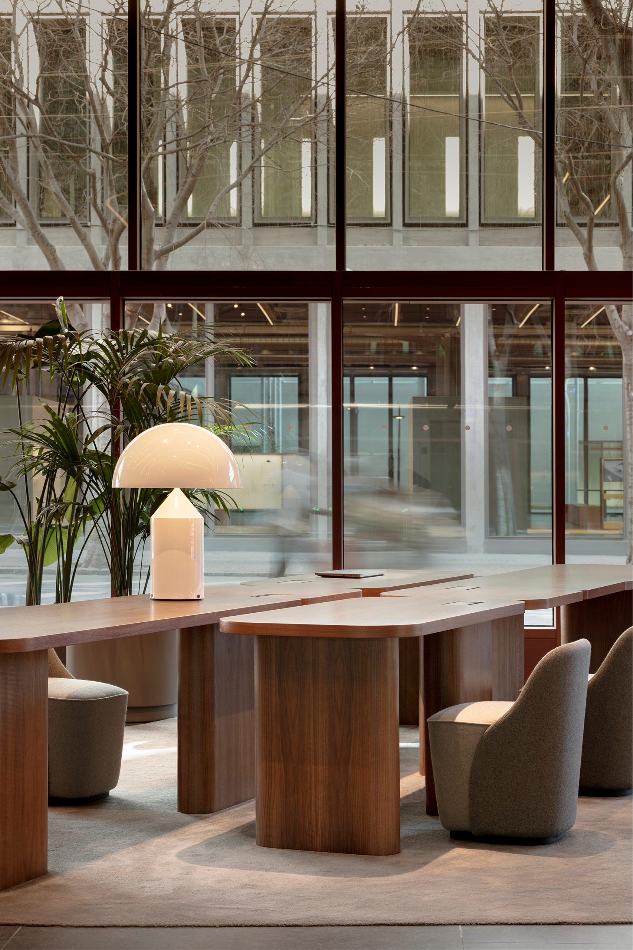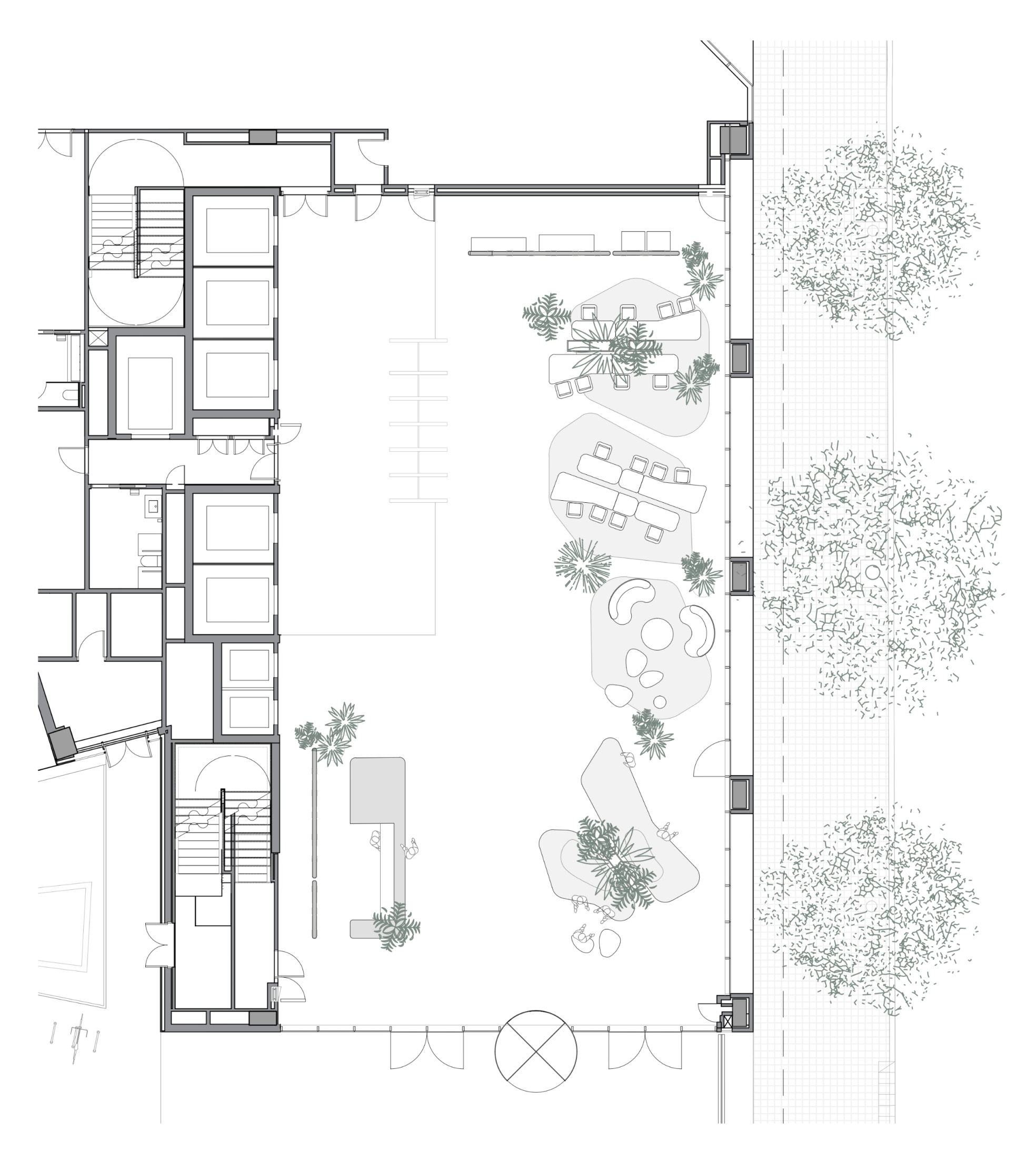CLIENT
RIBOLI SL
CREATIVE DIRECTION
OLGA PAJARES / ISERN ASSOCIATS
ARCHITECTURE
BATLLE I ROIG
AREA
100m2
PHOTOGRAPHY
MERITXELL ARJALAGUER
CLIENT
RIBOLI SL
CREATIVE DIRECTION
OLGA PAJARES / ISERN ASSOCIATS
ARCHITECTURE
BATLLE I ROIG
AREA
100m2
PHOTOGRAPHY
MERITXELL ARJALAGUER
The entrance hall at 111 Álava Street, located within the 22@ district, called for a human touch. Originally defined by cold, linear architecture, the space needed to be transformed into a warm and welcoming environment. The objective was for users to feel comfortable, relaxed, and genuinely welcomed from the moment they stepped inside.
The design proposal softens the rigid lines of the surroundings by integrating sinuous, organic elements in a fluid dialogue. The reception desk is conceived as a sculptural stone piece, accompanied by a freestanding stone bench that offers informal eating and encourages natural interactions.
Walnut tables are designed as multifunctional modules, allowing users to work, rest, or simply wait. Each element incorporates built-in optimising comfort and versatility within the shared space. In the waiting area, curved sofas and irregular rugs soften the harshness of the dark flooring. Tall planters introduce freshness and serenity, creating a natural contrast with the architecture. The presence of large -scale greenery connects the interiors with nature, fostering wellbeing in this urban setting. Textured wall panels reminiscent of stone form a quiet backdrop for the lobby. These surfaces discreetly integrate functional elements such as the reception directory and a shared workspace with kitchen and storage facilities—without disrupting the visual continuity of the space .
The project aims to humanise the space using soft elements closer scaled to the human body. Floor and table lamps r enhance this sense of intimacy, adding warmth and comfort to every corner. The warm colour palette was used to contrast with the cooler architectural materials. The result is a lobby that evolves from a place of transit to one of intermission, interaction, and everyday enjoyment within the building. The sense of welcome, comfort, and serenity now define the experience.
The entrance hall at 111 Álava Street, located within the 22@ district, called for a human touch. Originally defined by cold, linear architecture, the space needed to be transformed into a warm and welcoming environment. The objective was for users to feel comfortable, relaxed, and genuinely welcomed from the moment they stepped inside.
The design proposal softens the rigid lines of the surroundings by integrating sinuous, organic elements in a fluid dialogue. The reception desk is conceived as a sculptural stone piece, accompanied by a freestanding stone bench that offers informal eating and encourages natural interactions.
Walnut tables are designed as multifunctional modules, allowing users to work, rest, or simply wait. Each element incorporates built-in optimising comfort and versatility within the shared space. In the waiting area, curved sofas and irregular rugs soften the harshness of the dark flooring. Tall planters introduce freshness and serenity, creating a natural contrast with the architecture. The presence of large -scale greenery connects the interiors with nature, fostering wellbeing in this urban setting. Textured wall panels reminiscent of stone form a quiet backdrop for the lobby. These surfaces discreetly integrate functional elements such as the reception directory and a shared workspace with kitchen and storage facilities—without disrupting the visual continuity of the space .
The project aims to humanise the space using soft elements closer scaled to the human body. Floor and table lamps r enhance this sense of intimacy, adding warmth and comfort to every corner. The warm colour palette was used to contrast with the cooler architectural materials. The result is a lobby that evolves from a place of transit to one of intermission, interaction, and everyday enjoyment within the building. The sense of welcome, comfort, and serenity now define the experience.
