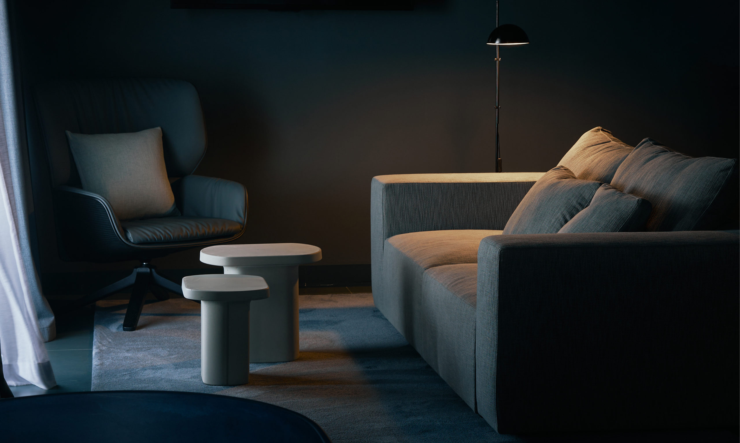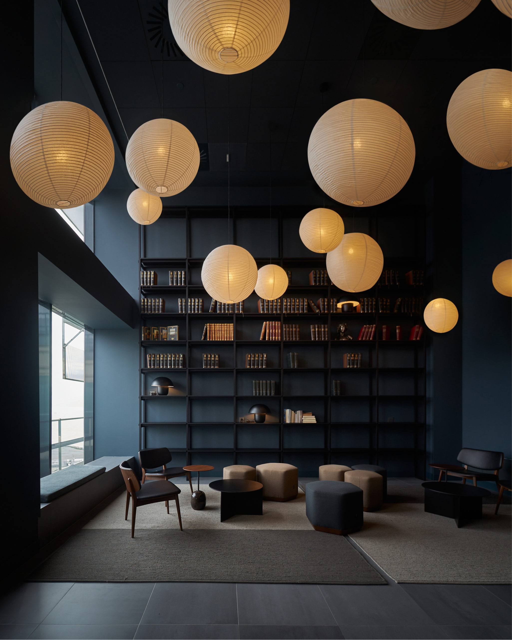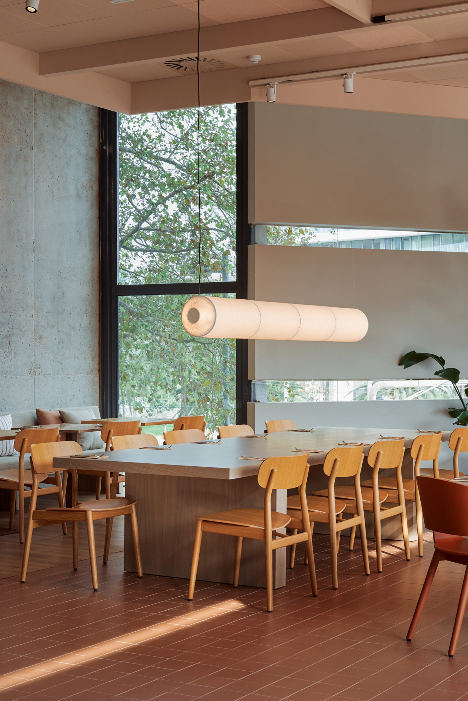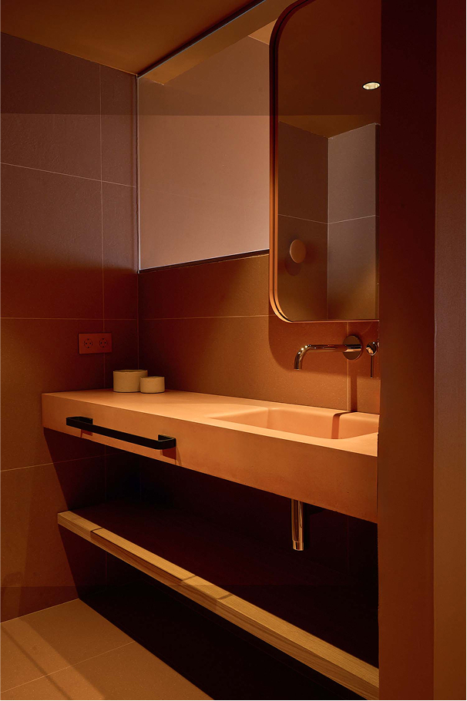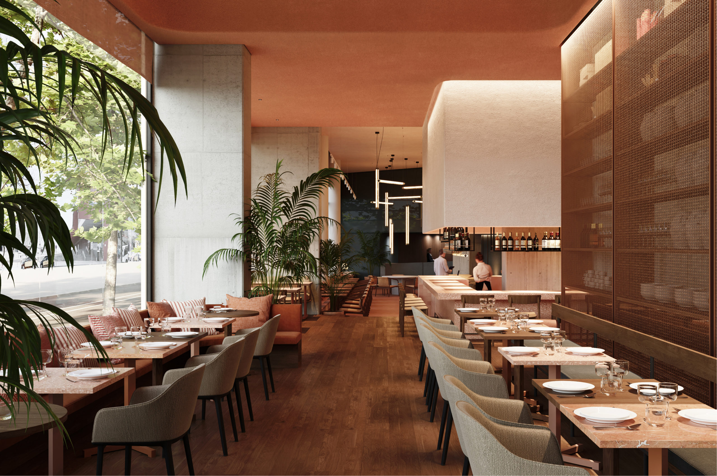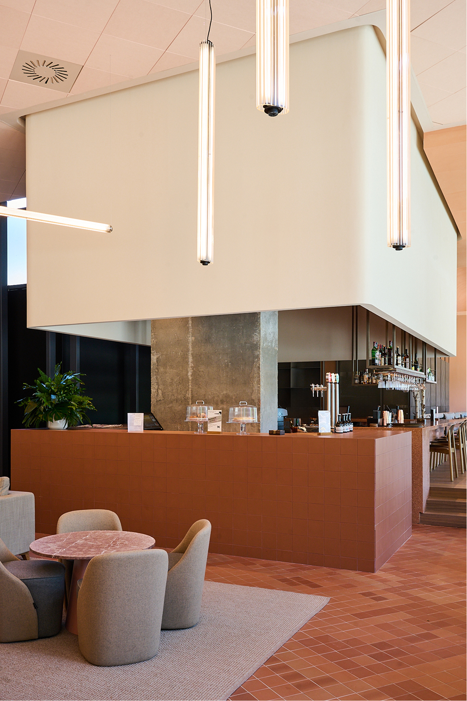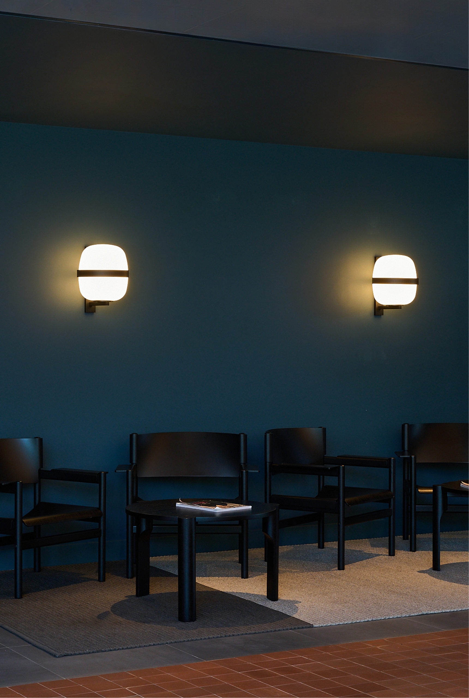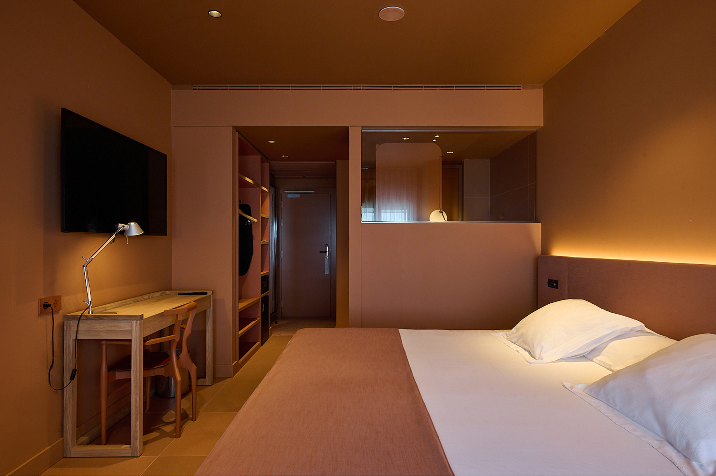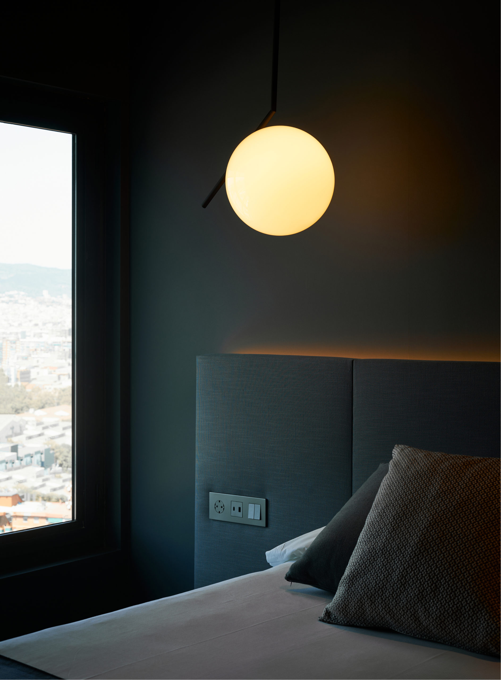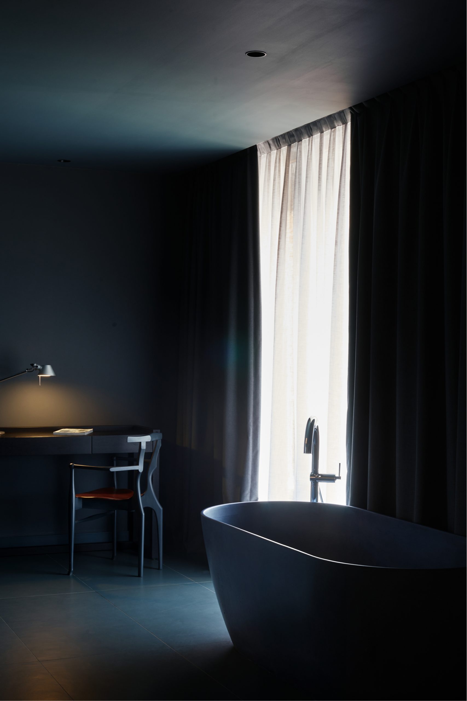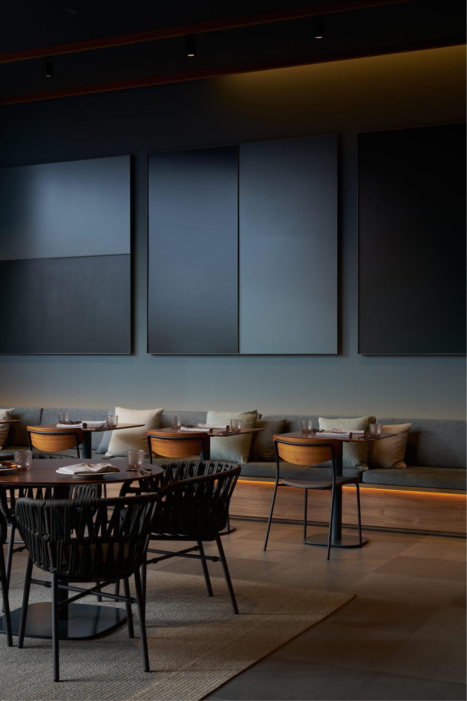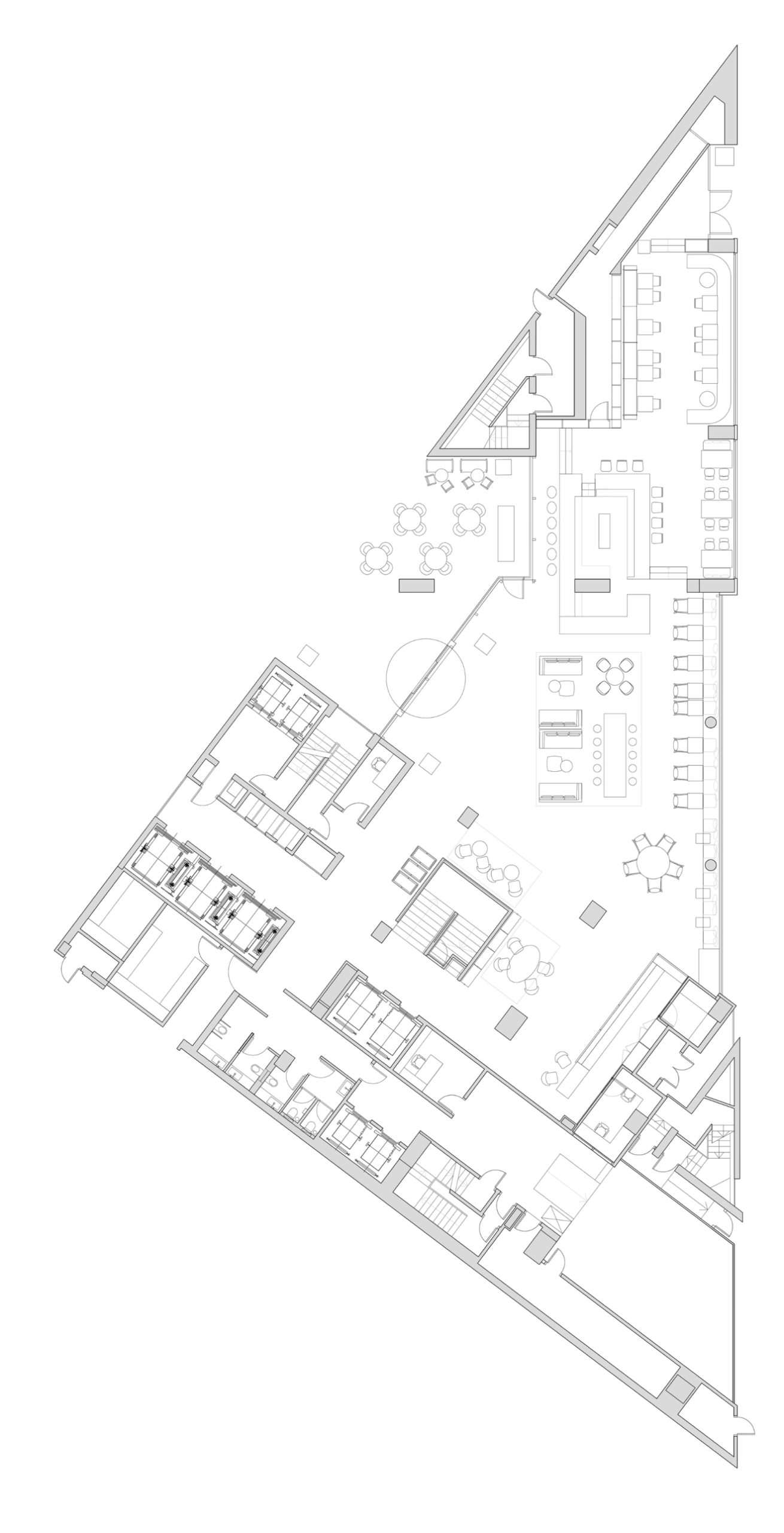CLIENT
PRINCESS HOTELS
CREATIVE DIRECTION
OLGA PAJARES / ISERN ASSOCIATS
ARCHITECTURE
OSCAR TUSQUETS
ARTIST
RAMÓN DE LOS HEROS
AREA
14.500m2
PHOTOGRAPHY
JORGE DE JORGE JORDÁN
ALICIA GARCÍA
3D VISUALIZATION
RECTORIA 3D
CLIENT
PRINCESS HOTELS
CREATIVE DIRECTION
OLGA PAJARES / ISERN ASSOCIATS
ARCHITECTURE
OSCAR TUSQUETS
ARTIST
RAMÓN DE LOS HEROS
AREA
14.500m2
PHOTOGRAPHY
JORGE DE JORGE JORDÁN
ALICIA GARCÍA
3D VISUALIZATION
RECTORIA 3D
The redesigning of Hotel Barcelona Princess presented a challenge we embraced with great respect. The building that was originally designed by Óscar Tusquets called for a thoughtful update that honours its essence while replenishing the different areas.
Preserving the original architectural development — characterised by a palette of oranges and blues, steel, concrete, and glass — we chose to reinterpret this colour palette as a unifying narrative thread. Each of the hotel’s two towers is defined by one of these tones, applied boldly and selectively: rooms in one tower are entirely blue, while those in the other are terracotta. This use of colour goes beyond decoration; it organises and conveys identity.
The guest rooms were conceived as functional yet warm spaces, with open layouts and a coherent use of materials including melamine, textiles, wallpaper, custom-made tiles and washbasins, all within a harmonious tonal range. Selected elements from the original project have been preserved and reinterpreted, such as the Gaulino chair and the Tolomeo lamp.
The previously compartmentalised ground floor has been transformed into an open, fluid space where distinct functions — reception, lobby, bar and restaurant — are arranged according to the chromatic shadow cast by each tower. A central bar counter anchors the area, adapts to the varying floor levels in different materials (parquet flooring and handcrafted terracotta tiles), and offers multiple ways to use the space: working, waiting, meeting in it, or simply passing through.
The reception area, located within the blue zone, features a lowered ceiling, in natural materials and carefully considered details, while the lobby and bar in the terracotta zone flow onto the city. From the exterior, the entire space is visible: the hotel presents itself openly, connecting with the neighbourhood, and becoming an active part of its surroundings.
The redesigning of Hotel Barcelona Princess presented a challenge we embraced with great respect. The building that was originally designed by Óscar Tusquets called for a thoughtful update that honours its essence while replenishing the different areas.
Preserving the original architectural development — characterised by a palette of oranges and blues, steel, concrete, and glass — we chose to reinterpret this colour palette as a unifying narrative thread. Each of the hotel’s two towers is defined by one of these tones, applied boldly and selectively: rooms in one tower are entirely blue, while those in the other are terracotta. This use of colour goes beyond decoration; it organises and conveys identity.
The guest rooms were conceived as functional yet warm spaces, with open layouts and a coherent use of materials including melamine, textiles, wallpaper, custom-made tiles and washbasins, all within a harmonious tonal range. Selected elements from the original project have been preserved and reinterpreted, such as the Gaulino chair and the Tolomeo lamp.
The previously compartmentalised ground floor has been transformed into an open, fluid space where distinct functions — reception, lobby, bar and restaurant — are arranged according to the chromatic shadow cast by each tower. A central bar counter anchors the area, adapts to the varying floor levels in different materials (parquet flooring and handcrafted terracotta tiles), and offers multiple ways to use the space: working, waiting, meeting in it, or simply passing through.
The reception area, located within the blue zone, features a lowered ceiling, in natural materials and carefully considered details, while the lobby and bar in the terracotta zone flow onto the city. From the exterior, the entire space is visible: the hotel presents itself openly, connecting with the neighbourhood, and becoming an active part of its surroundings.
