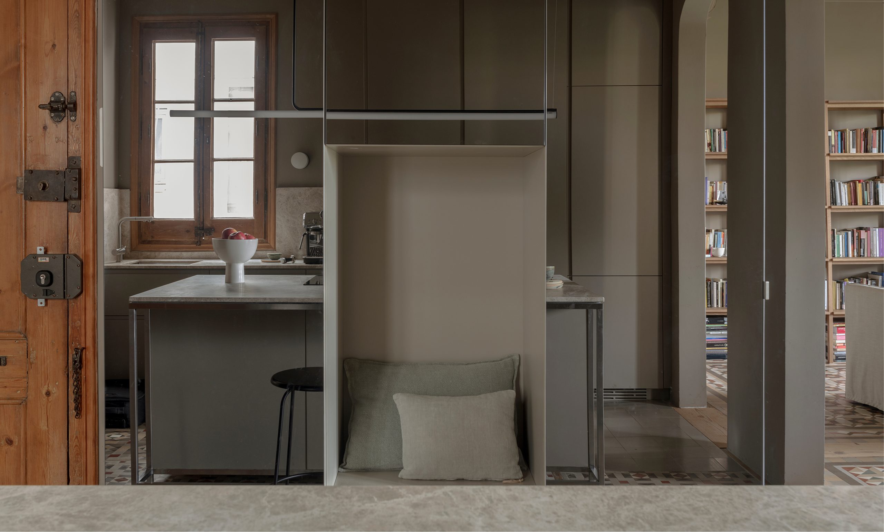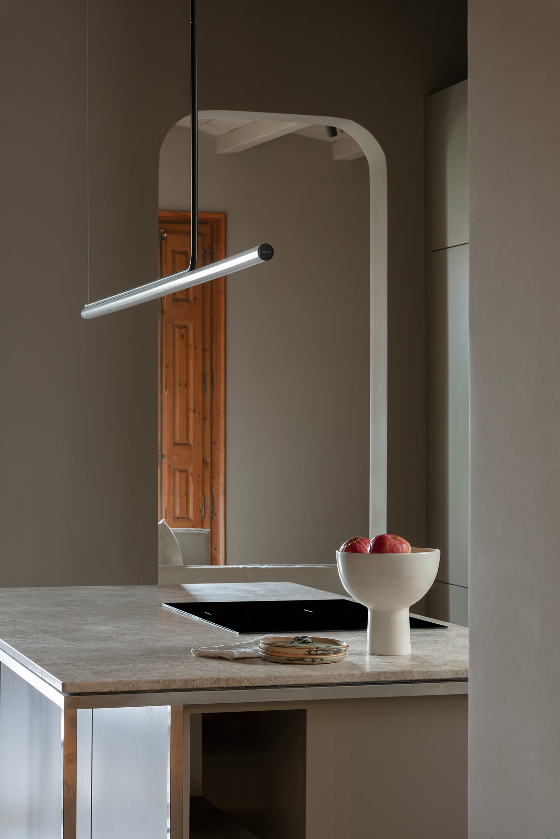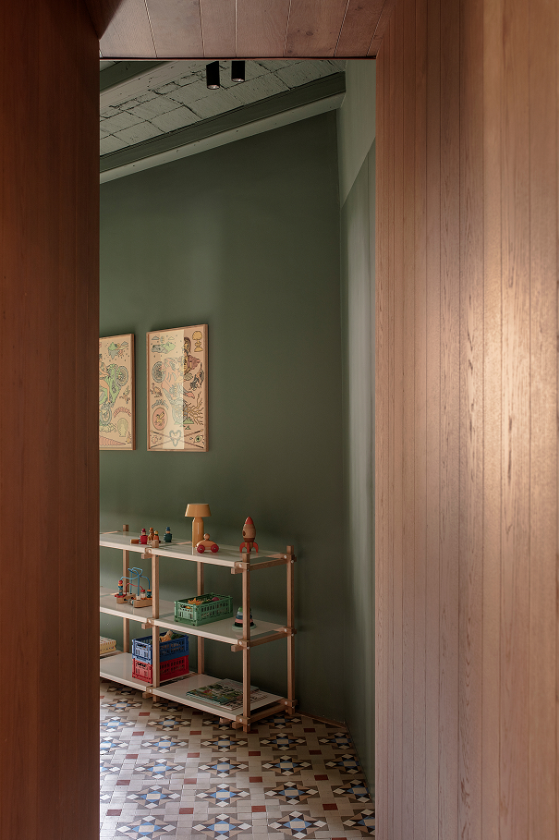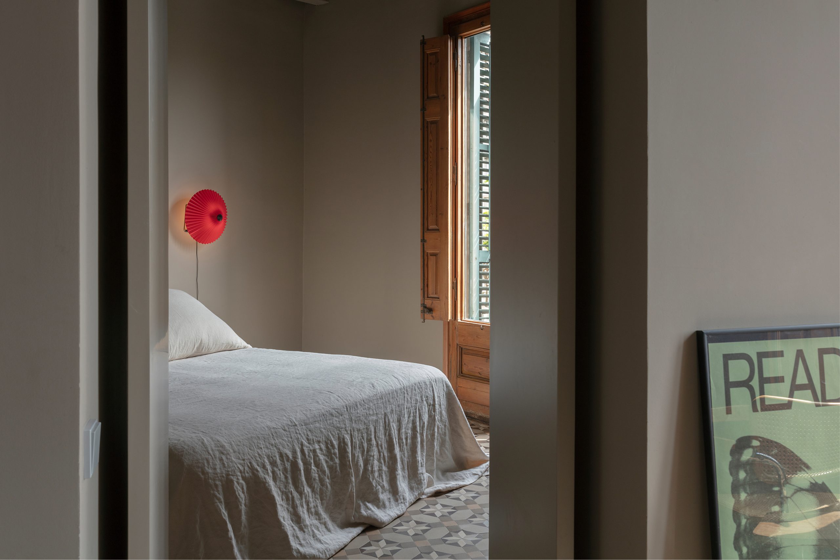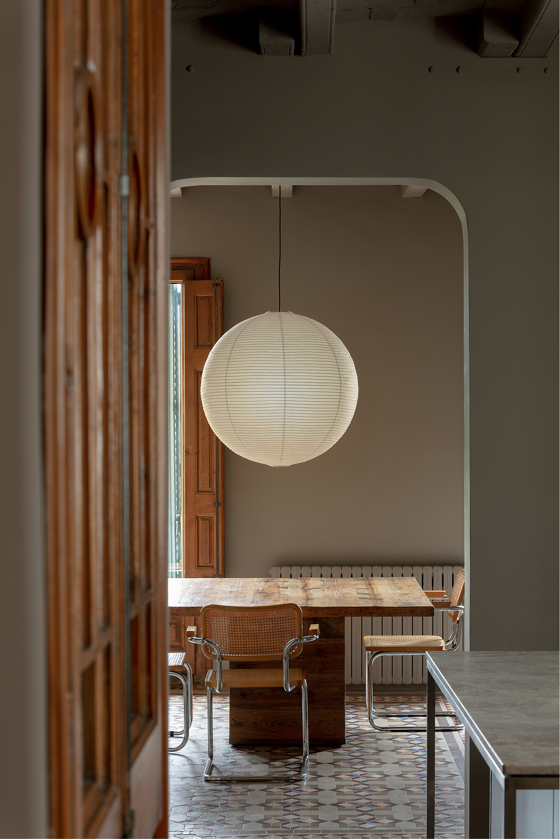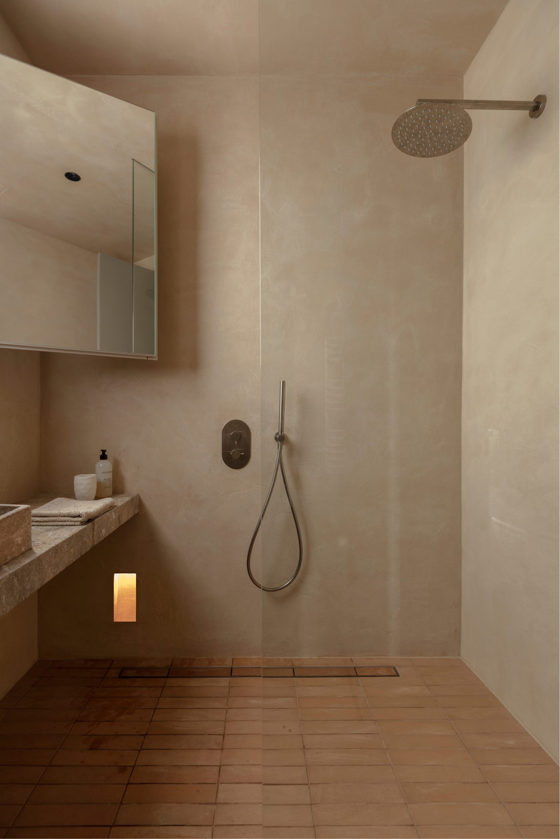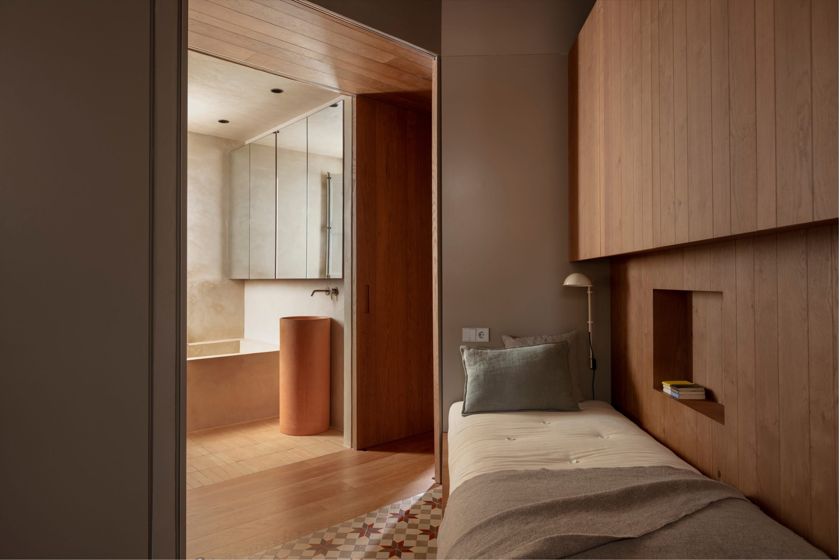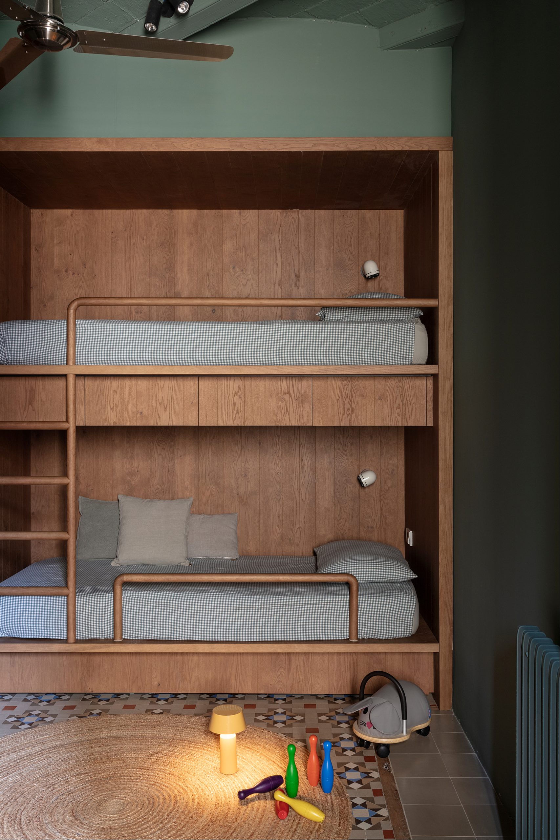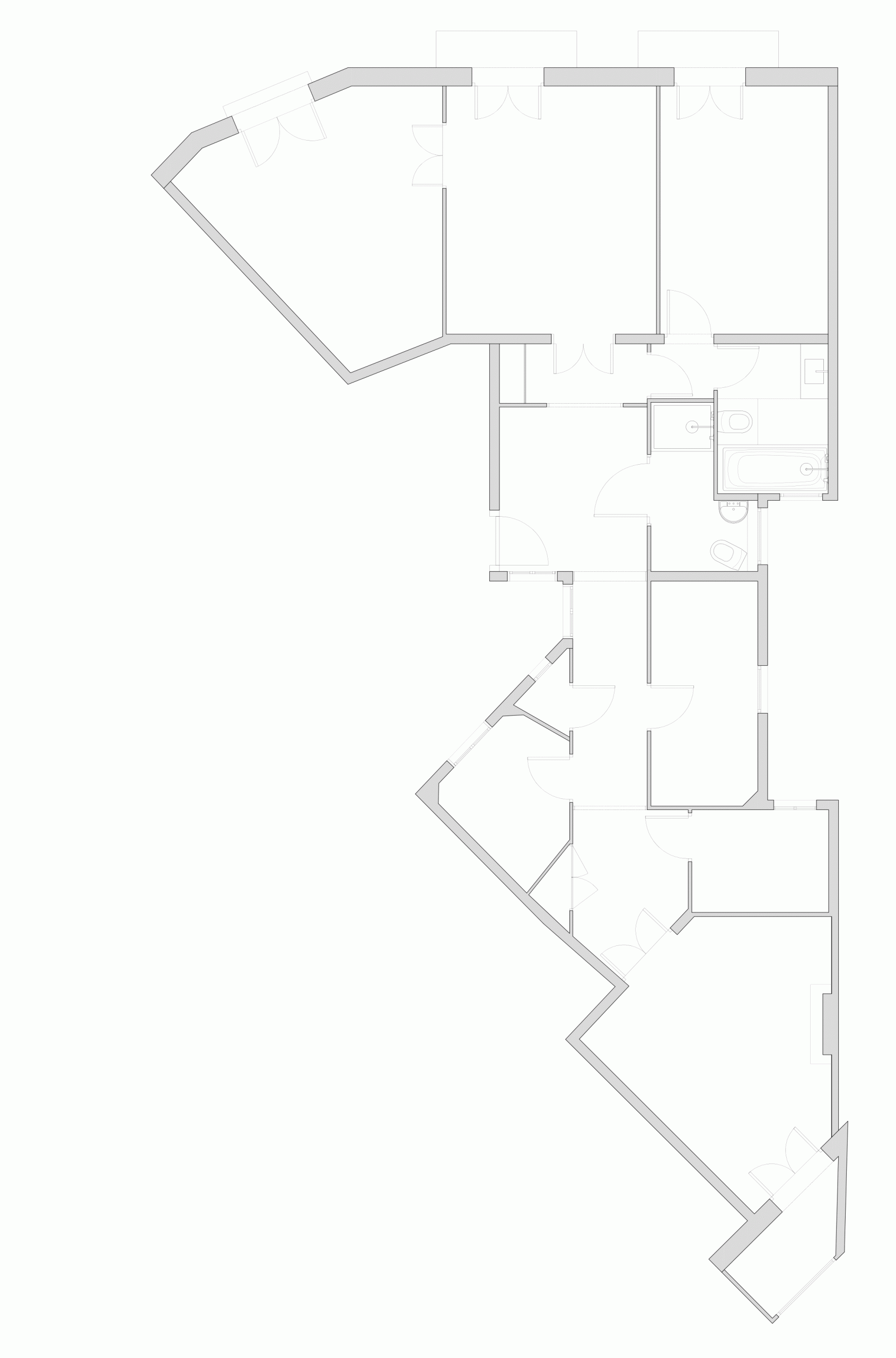CLIENT
PARTICULAR
CREATIVE DIRECTION
OLGA PAJARES
ANNA TORN DE LA CREU
AREA
100m2
PHOTOGRAPHY
MERITXELL ARJALAGUER
CLIENT
PARTICULAR
CREATIVE DIRECTION
OLGA PAJARES
ANNA TORN DE LA CREU
AREA
100m2
PHOTOGRAPHY
MERITXELL ARJALAGUER
Set within Barcelona’s Eixample district in the heart of Modernist Barcelona, this project was conceived to meet the evolving needs of a growing family. The original layout featured an irregular floor plan, with complex corners and excessive compartmentalisation. The challenge lay in reorganising the space, removing unnecessary corridors, and creating a warm, functional home. The proposal focuses on fluidity, openness and adaptability—key to supporting a family whose dynamics will naturally shift over time.
Two separate sleeping areas were designed on either side of the central core, striking a balance between privacy and connection with the family members. A versatile room allows for adaptation as a single bedroom or multipurpose space, depending on the family’s needs.
The kitchen, positioned at the entrance, becomes the heart of the home and a welcoming gathering point. A central island doubles as both a work surface and an informal dining area, seamlessly integrating form and function. The design combines stainless steel, natural stone and lacquered cabinetry to create a space that is both warm and refined. A tall unit houses hidden appliances and a laundry area, keeping the space tidy and efficient. A smoked mirror cabinet adds a sense of depth, offering storage space and seating, and offering a warm welcome to the home.
The kitchen flows into the living and dining area, anchored by a custom-built shelving unit designed for the family. From this point, a double door with an integrated wardrobe leads to the main bedroom. Towards the children’s area we find the bathrooms, with microcement and handcrafted clay tiles for a fresh atmosphere. The children’s bathroom is conceived as a playful and practical space tailored to their needs. The corridor acts as a central axis, linking private and common areas throughout the home. Clad in wood, it creates a warm atmosphere and balance with the original Noia flooring. The sliding doors allow for spaces to be opened or closed off, offering flexibility in privacy and spaciousness depending on the moment. The exposed beams, carefully preserved, highlight the structural character and historical identity of the building.
Set within Barcelona’s Eixample district in the heart of Modernist Barcelona, this project was conceived to meet the evolving needs of a growing family. The original layout featured an irregular floor plan, with complex corners and excessive compartmentalisation. The challenge lay in reorganising the space, removing unnecessary corridors, and creating a warm, functional home. The proposal focuses on fluidity, openness and adaptability—key to supporting a family whose dynamics will naturally shift over time.
Two separate sleeping areas were designed on either side of the central core, striking a balance between privacy and connection with the family members. A versatile room allows for adaptation as a single bedroom or multipurpose space, depending on the family’s needs.
The kitchen, positioned at the entrance, becomes the heart of the home and a welcoming gathering point. A central island doubles as both a work surface and an informal dining area, seamlessly integrating form and function. The design combines stainless steel, natural stone and lacquered cabinetry to create a space that is both warm and refined. A tall unit houses hidden appliances and a laundry area, keeping the space tidy and efficient. A smoked mirror cabinet adds a sense of depth, offering storage space and seating, and offering a warm welcome to the home.
The kitchen flows into the living and dining area, anchored by a custom-built shelving unit designed for the family. From this point, a double door with an integrated wardrobe leads to the main bedroom. Towards the children’s area we find the bathrooms, with microcement and handcrafted clay tiles for a fresh atmosphere. The children’s bathroom is conceived as a playful and practical space tailored to their needs. The corridor acts as a central axis, linking private and common areas throughout the home. Clad in wood, it creates a warm atmosphere and balance with the original Noia flooring. The sliding doors allow for spaces to be opened or closed off, offering flexibility in privacy and spaciousness depending on the moment. The exposed beams, carefully preserved, highlight the structural character and historical identity of the building.
