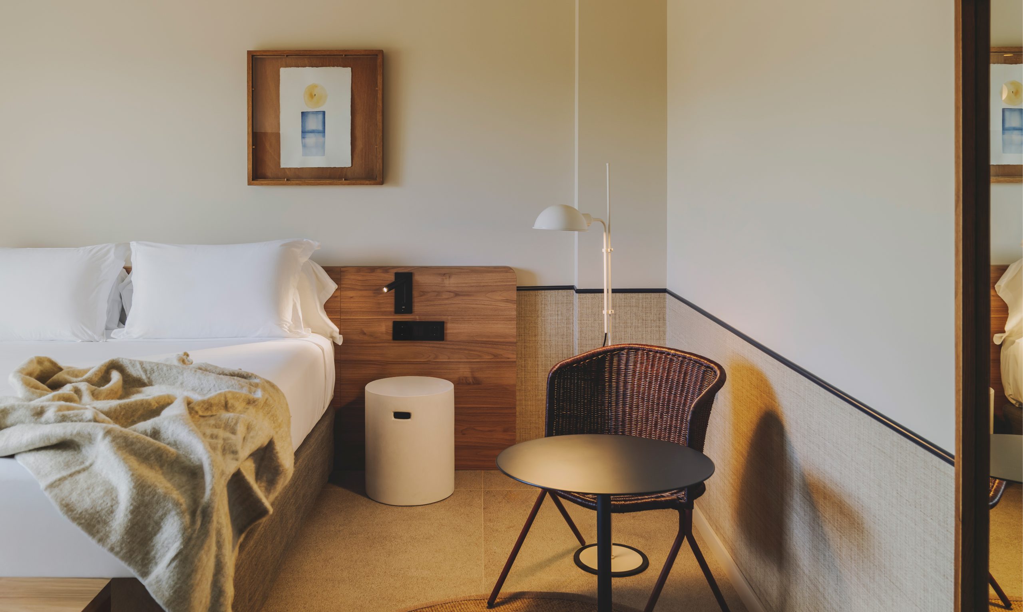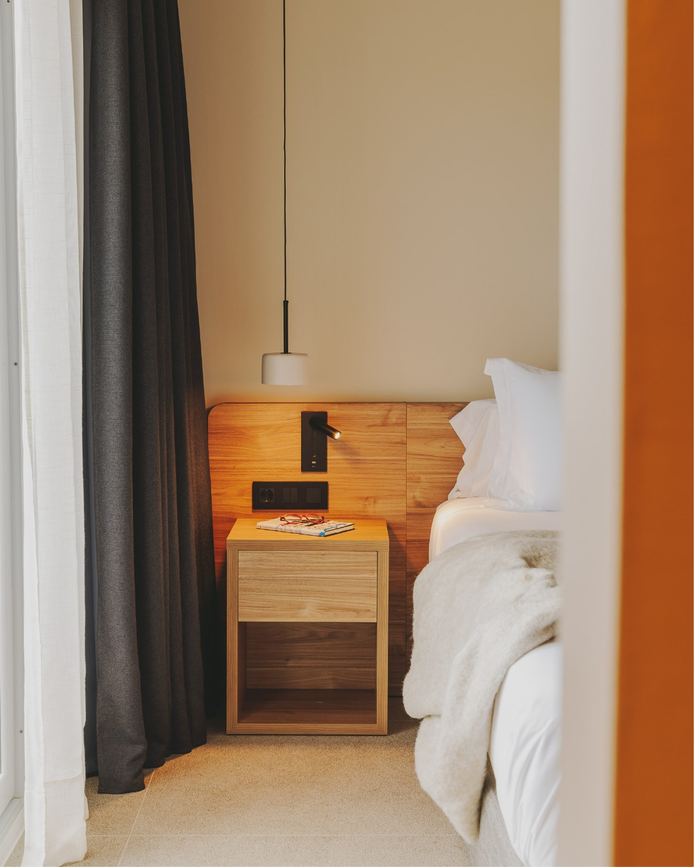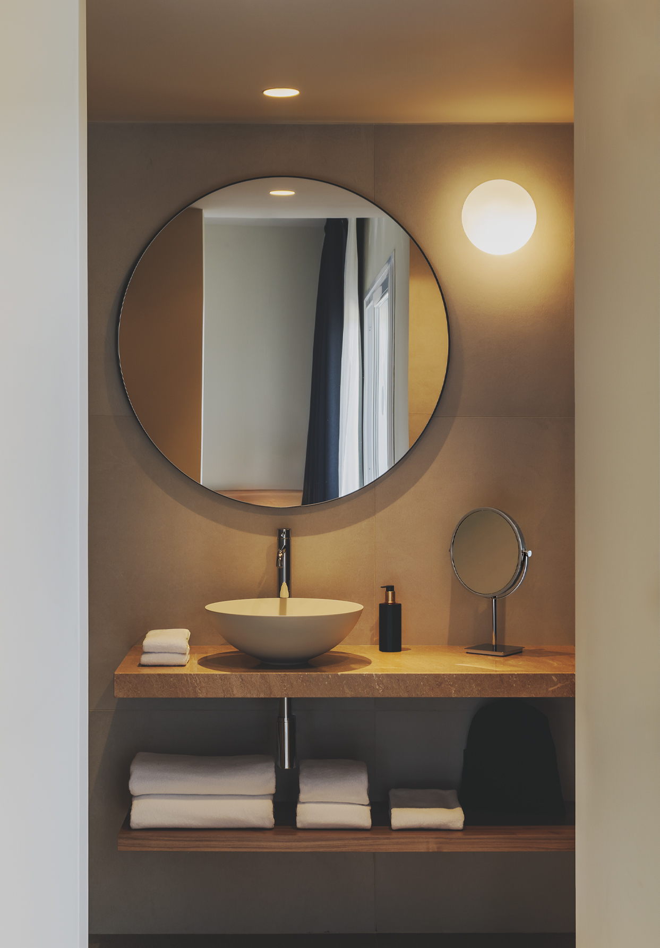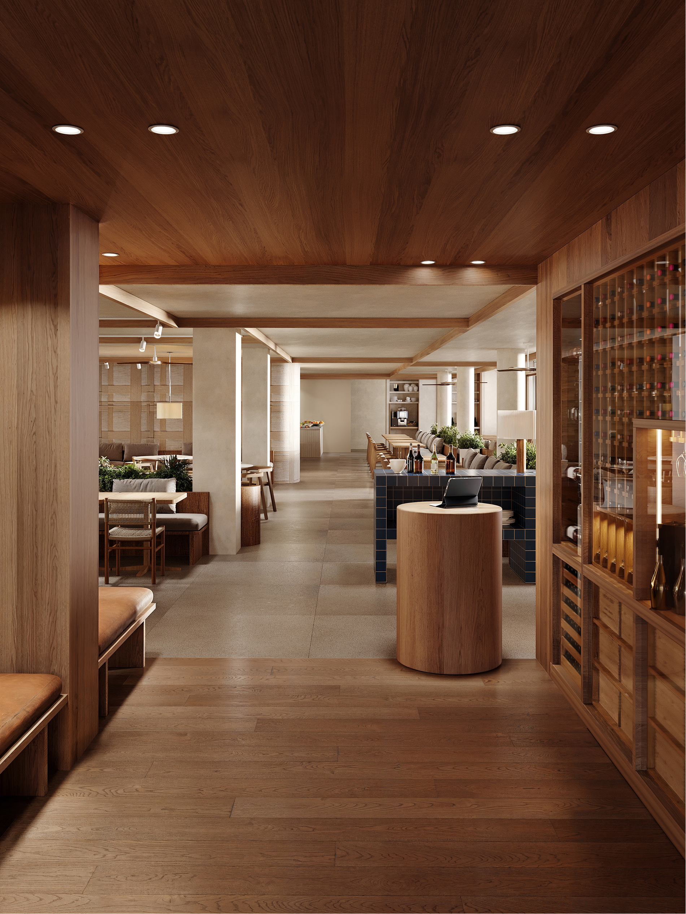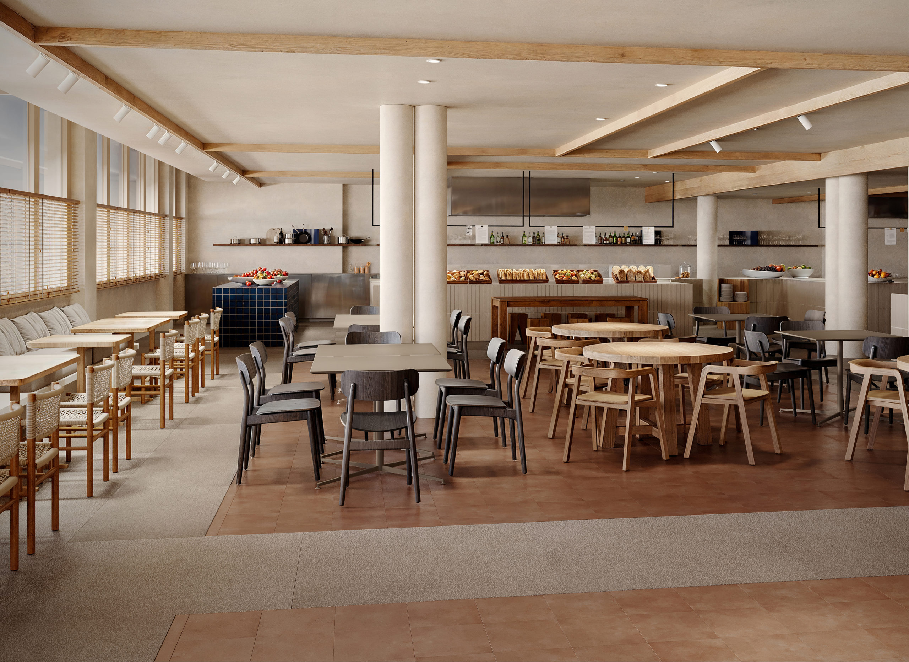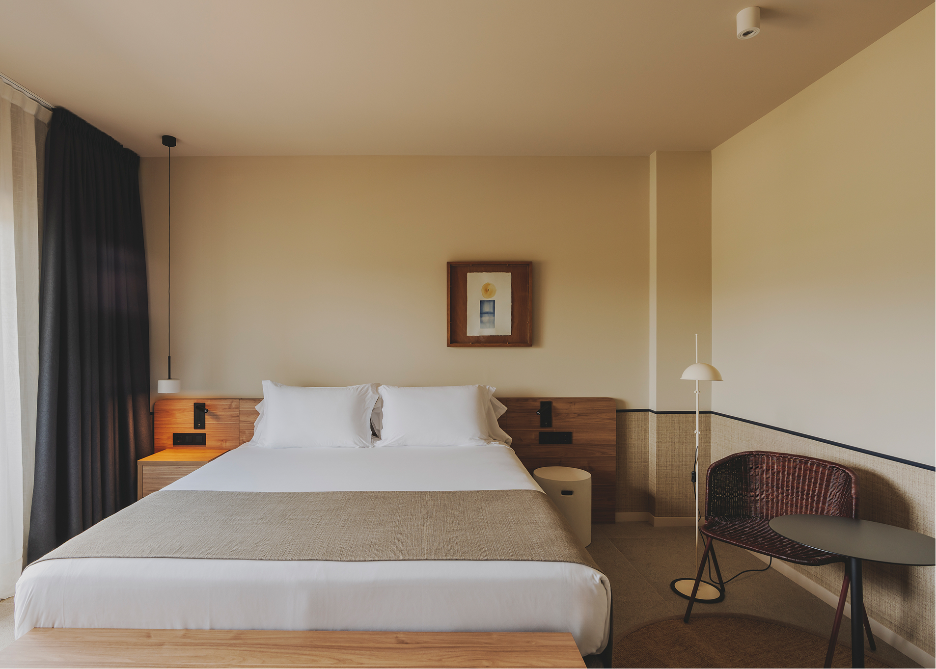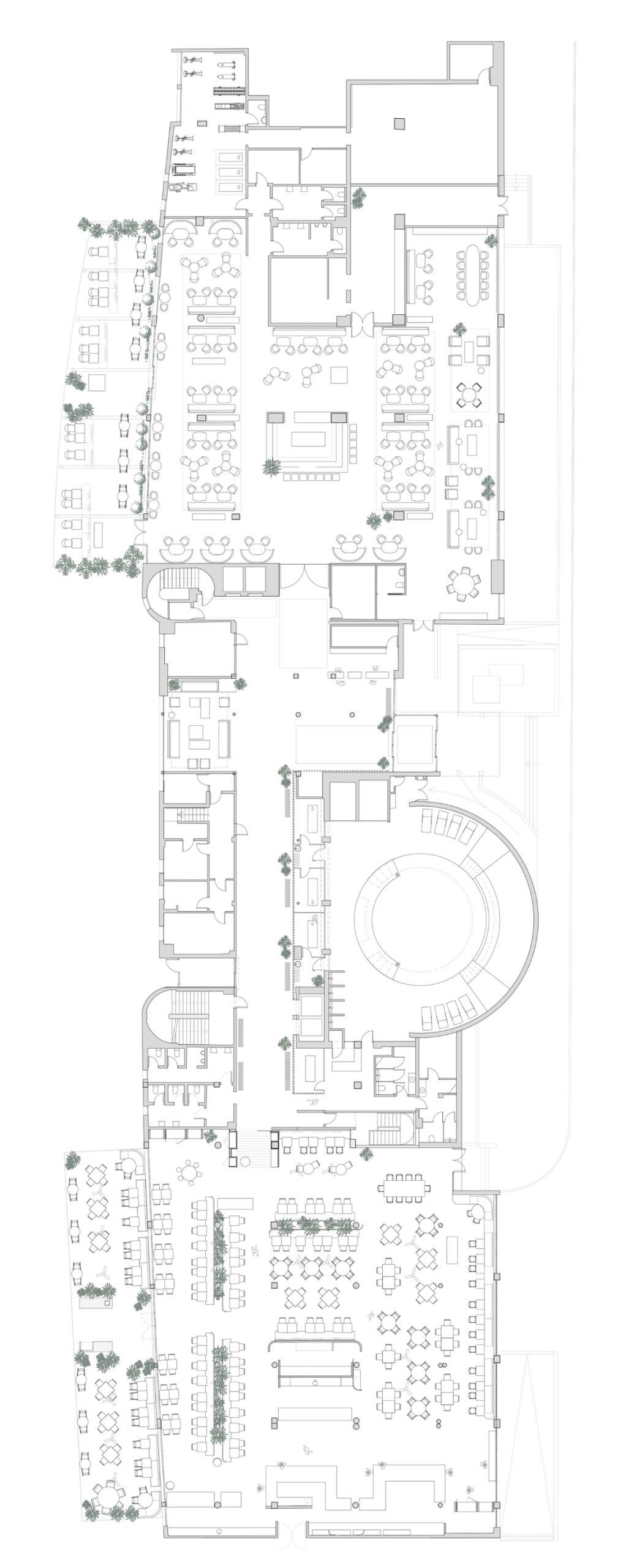CLIENT
HOTELS MEDITERRÁNEO ROSES
CREATIVE DIRECTION
OLGA PAJARES
COLLABORATIONS
MARTÍ VRISOL
LUCÍA CONTE
AREA
6.250m2
PHOTOGRAPHY
ENRIC BADRINAS
3D VISUALIZATION
CORBA STUDIO
CLIENT
HOTELS MEDITERRÁNEO ROSES
CREATIVE DIRECTION
OLGA PAJARES
COLLABORATIONS
MARTÍ VRISOL
LUCÍA CONTE
AREA
6.250m2
PHOTOGRAPHY
ENRIC BADRINAS
3D VISUALIZATION
CORBA STUDIO
This project emerged from a generational shift within a family-run hotel with a rich history—an opportunity to refresh its image without losing the essence that defines it. We accompanied the owners through a global transformation process, beginning with the renovation of the guest rooms and suites, expanding to the common areas, with a particular given to the restaurant.
The design enhances the building’s original Mediterranean architecture, working with simplicity, elegance, a down-to-earth touch. A warm, inviting colour palette—sandy tones, terracotta reds, and deep navy blue—paired with timeless materials such as natural stone, solid wood and natural fibres.
The rooms open up to natural light and the surrounding landscape, with bathrooms seamlessly integrated using thoughtful solutions that reflect the building’s character. This same aesthetic language is sustained in the restaurant, with special attention given to operational flow, acoustic, and lighting, creating a functional space, uplifting and welcoming. This is a project rooted in family tradition, the Mediterranean charm, and the pleasure of doing things with intention, care, and close attention to detail.
This project emerged from a generational shift within a family-run hotel with a rich history—an opportunity to refresh its image without losing the essence that defines it. We accompanied the owners through a global transformation process, beginning with the renovation of the guest rooms and suites, expanding to the common areas, with a particular given to the restaurant.
The design enhances the building’s original Mediterranean architecture, working with simplicity, elegance, a down-to-earth touch. A warm, inviting colour palette—sandy tones, terracotta reds, and deep navy blue—paired with timeless materials such as natural stone, solid wood and natural fibres.
The rooms open up to natural light and the surrounding landscape, with bathrooms seamlessly integrated using thoughtful solutions that reflect the building’s character. This same aesthetic language is sustained in the restaurant, with special attention given to operational flow, acoustic, and lighting, creating a functional space, uplifting and welcoming. This is a project rooted in family tradition, the Mediterranean charm, and the pleasure of doing things with intention, care, and close attention to detail.
