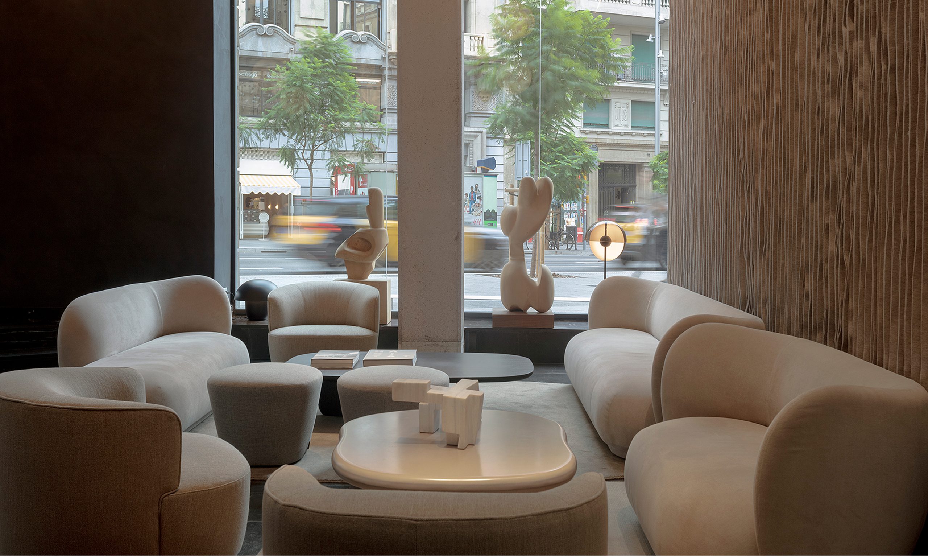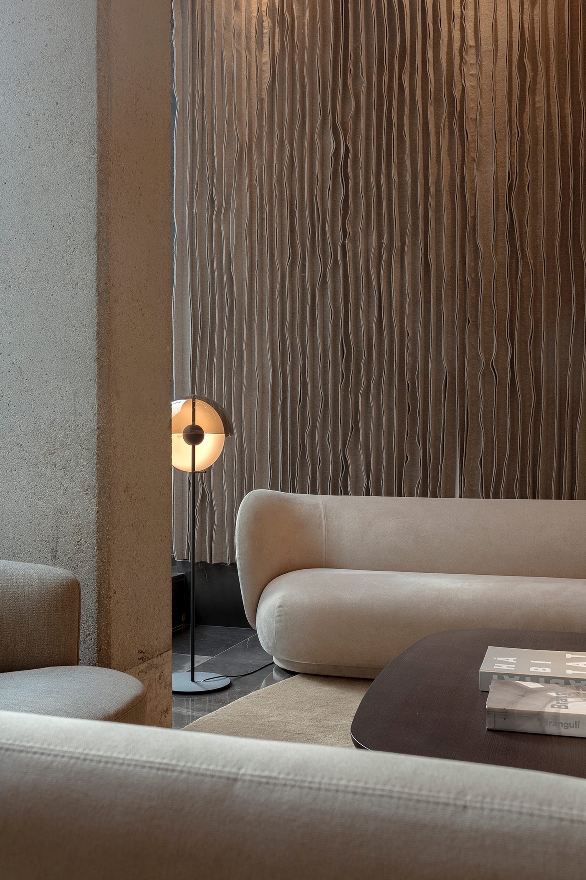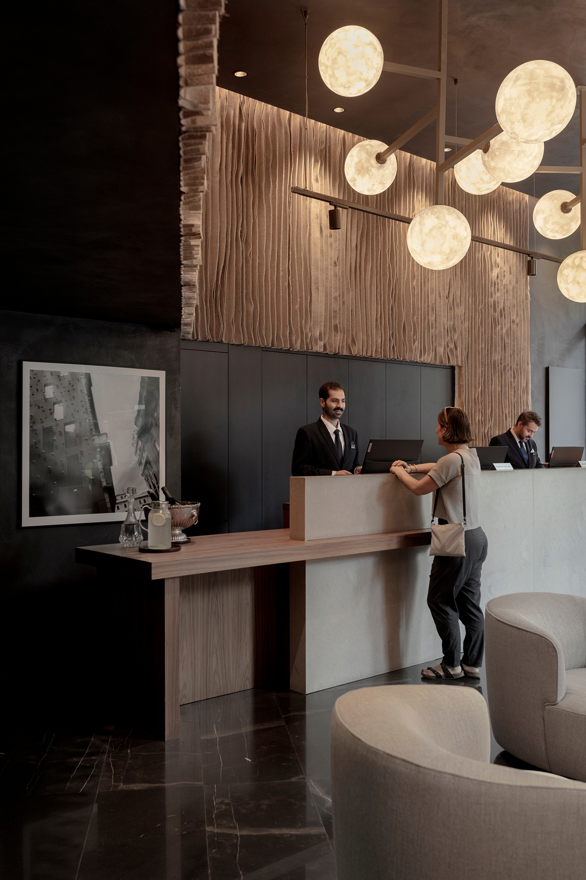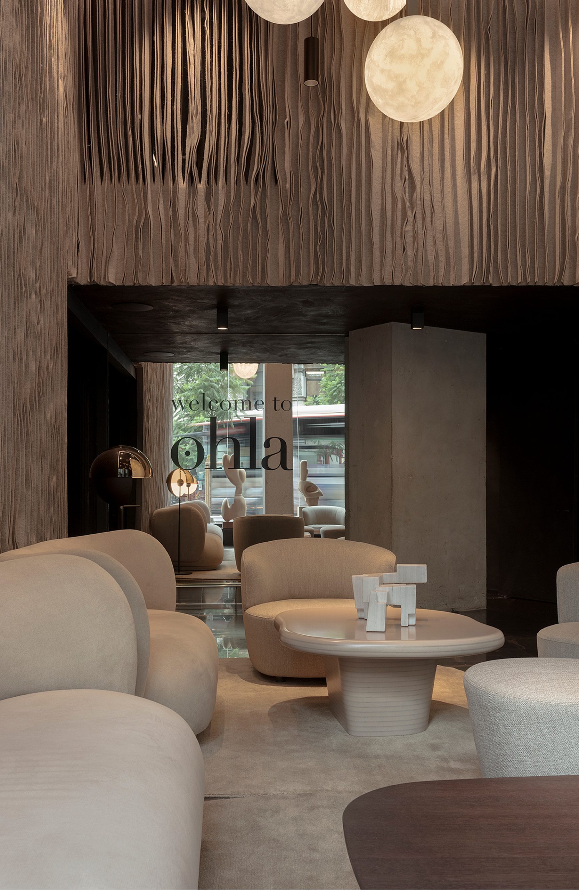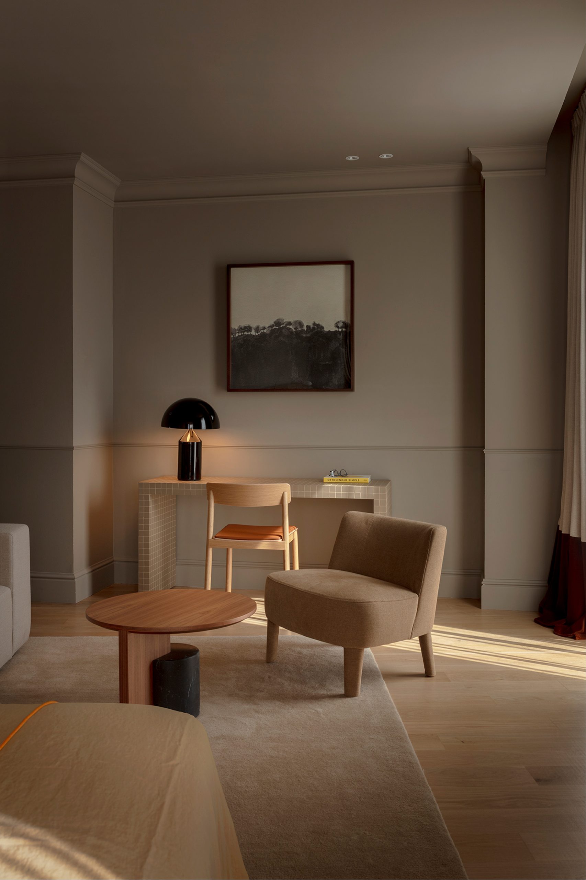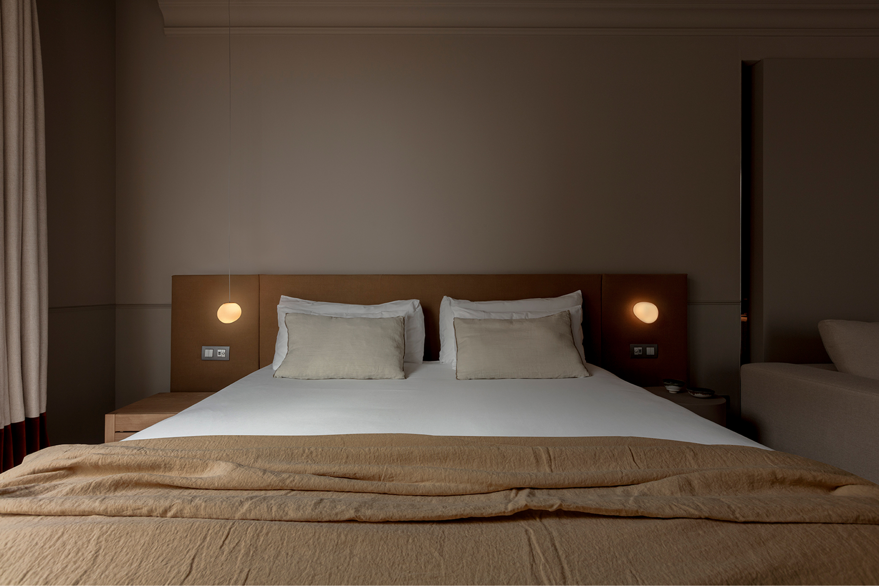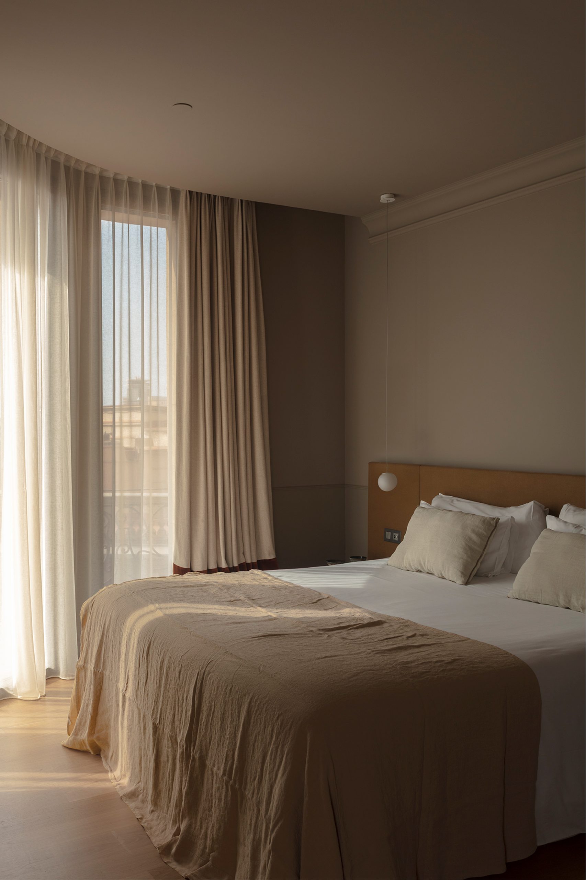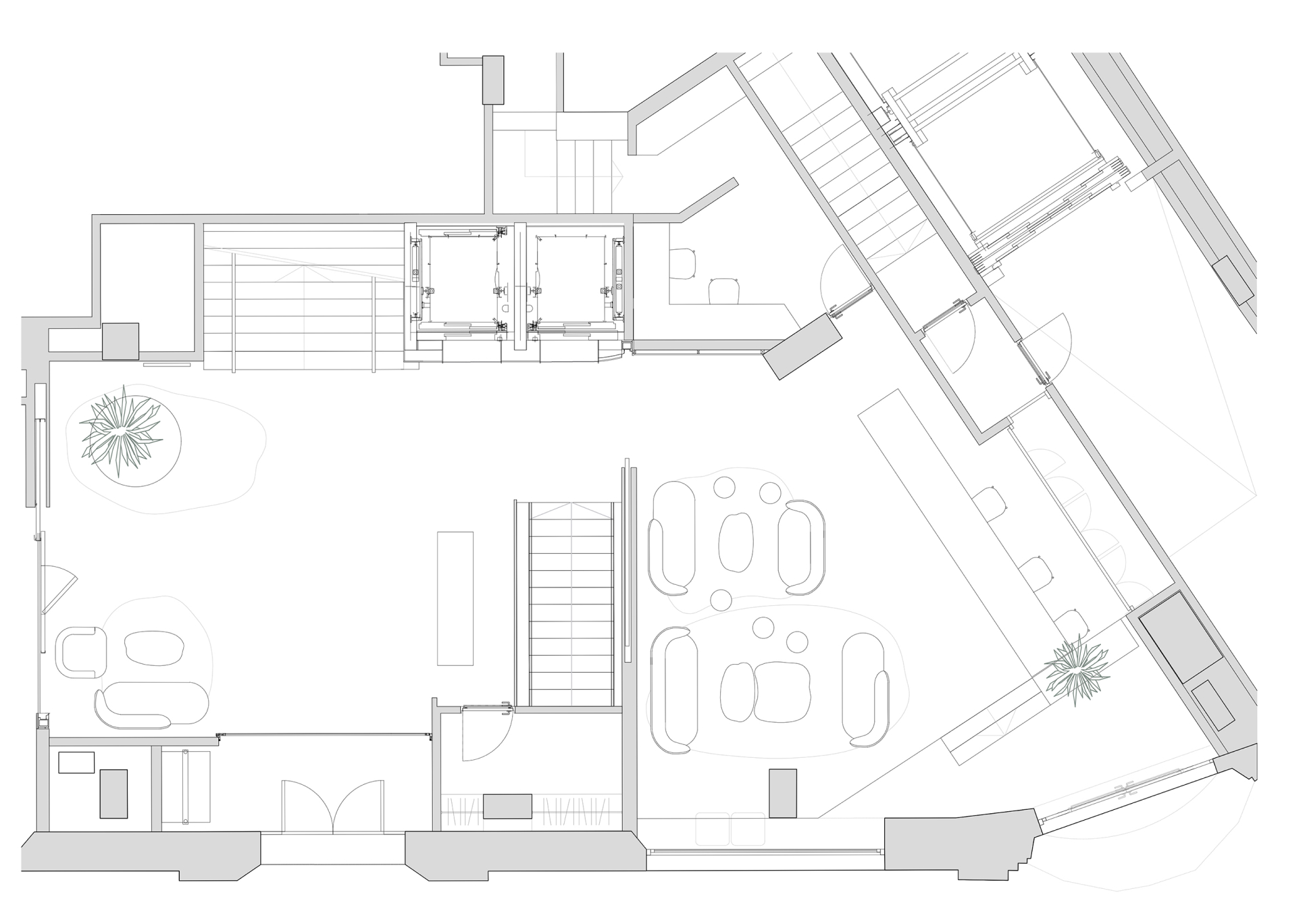CLIENT
OHLA BARCELONA
CREATIVE DIRECTION
OLGA PAJARES
ARCHITECTURE
ISERN ASSOCIATS
ARTIST
RAMON DE LOS HEROS
AREA
220m2
PHOTOGRAPHY
MERITXELL ARJALAGUER
CLIENT
OHLA BARCELONA
CREATIVE DIRECTION
OLGA PAJARES
ARCHITECTURE
ISERN ASSOCIATS
ARTIST
RAMON DE LOS HEROS
AREA
220m2
PHOTOGRAPHY
MERITXELL ARJALAGUER
In Hotel Ohla, located on Via Laietana in Barcelona:, we intervened in two specific areas: the reception and the suites. The remainder of the hotel remains unchanged, thus our approach was highly respectful of the existing structure and the venue’s identity.
In the reception area, the main transformation responds to a shift in the customer service approach. We designed a new front desk crafted from walnut wood and natural stone, complemented by a warm and organic waiting area. The walls are clad with a bespoke textile treatment — vertical panels of warm felt that envelop the space. This design element pays tribute to both the natural world and the building’s history, which is linked to the textile industry.
In the suites, our focus was on restoring the original essence of the building, allowing it to speak through its details: mouldings that add historical depth, noble materials, and a warm palette that invites relaxation. We restored the oak flooring, clad the bathroom furniture in natural stone, and selected textiles and lighting to impart calm and texture. The carefully chosen furnishings strike a balance between comfort, character and timeless elegance.
This has been a thoughtful project, developed through attentive listening, supporting the client at every stage and valuing what was already present, without imposing anything.
In Hotel Ohla, located on Via Laietana in Barcelona:, we intervened in two specific areas: the reception and the suites. The remainder of the hotel remains unchanged, thus our approach was highly respectful of the existing structure and the venue’s identity.
In the reception area, the main transformation responds to a shift in the customer service approach. We designed a new front desk crafted from walnut wood and natural stone, complemented by a warm and organic waiting area. The walls are clad with a bespoke textile treatment — vertical panels of warm felt that envelop the space. This design element pays tribute to both the natural world and the building’s history, which is linked to the textile industry.
In the suites, our focus was on restoring the original essence of the building, allowing it to speak through its details: mouldings that add historical depth, noble materials, and a warm palette that invites relaxation. We restored the oak flooring, clad the bathroom furniture in natural stone, and selected textiles and lighting to impart calm and texture. The carefully chosen furnishings strike a balance between comfort, character and timeless elegance.
This has been a thoughtful project, developed through attentive listening, supporting the client at every stage and valuing what was already present, without imposing anything.
