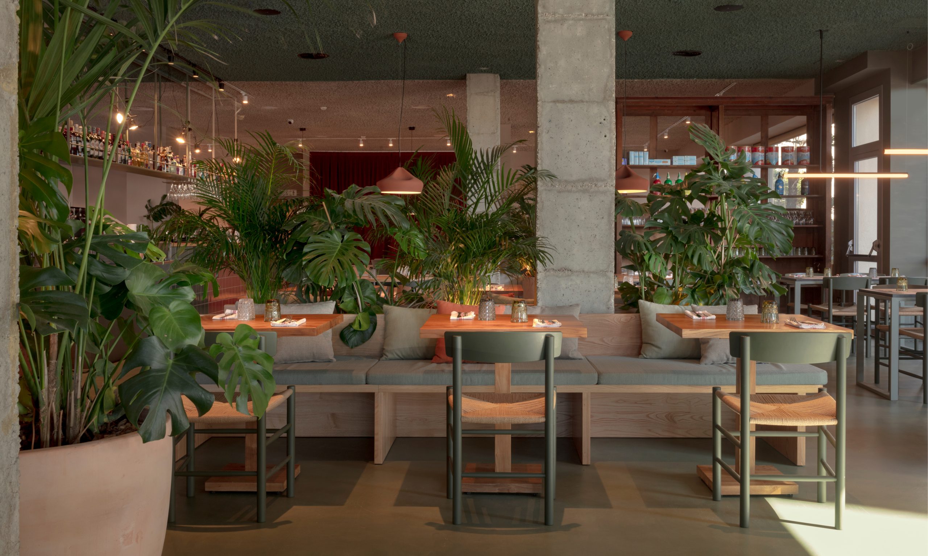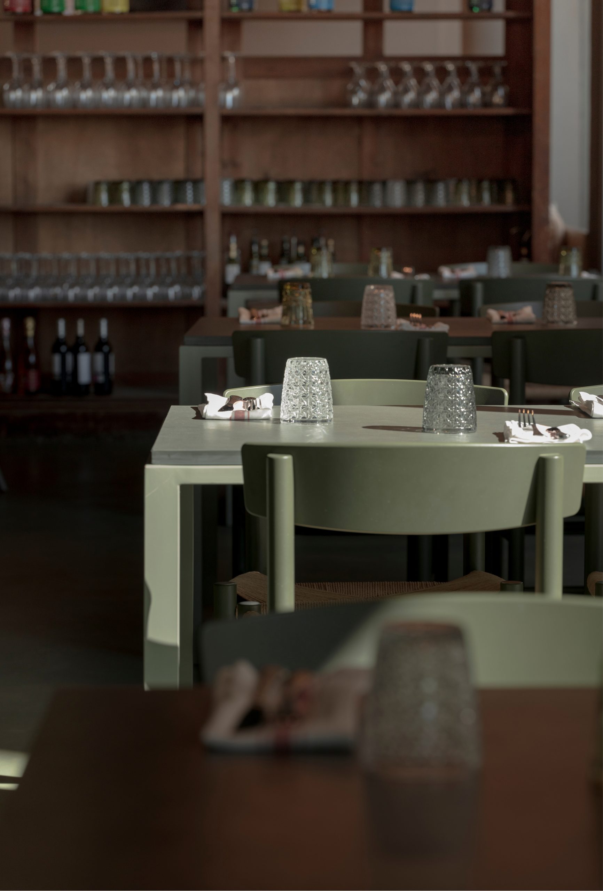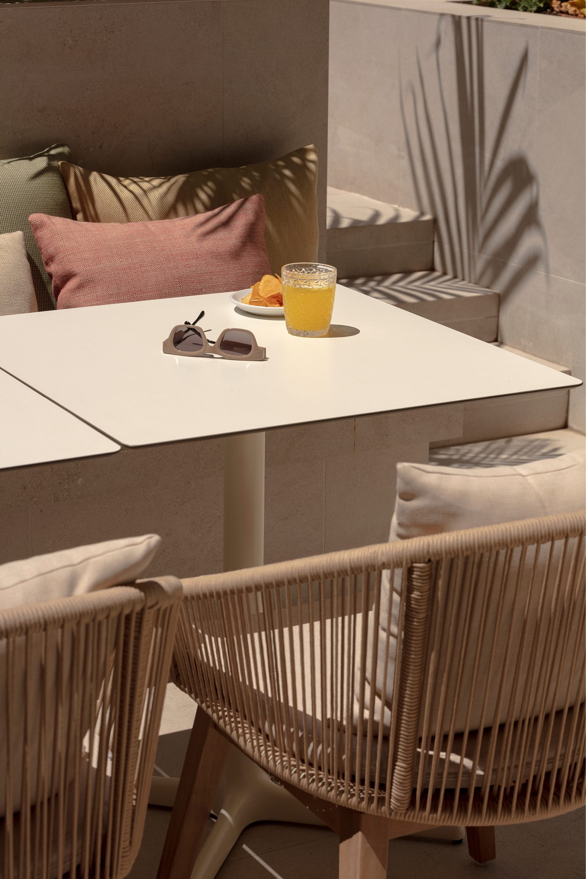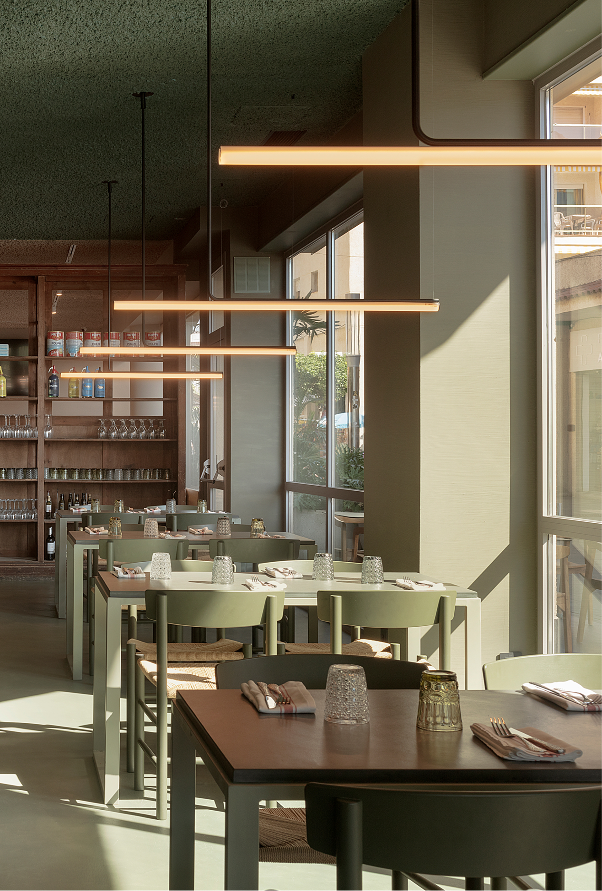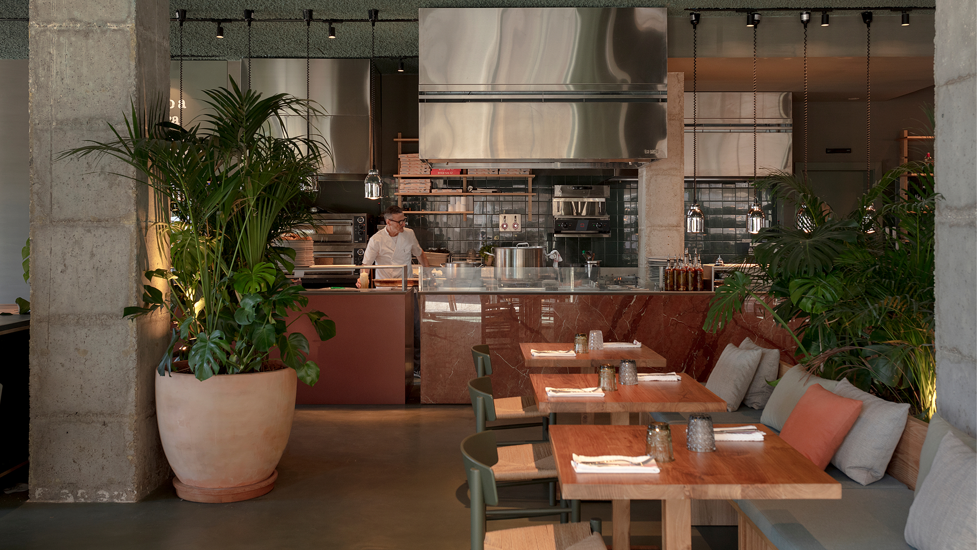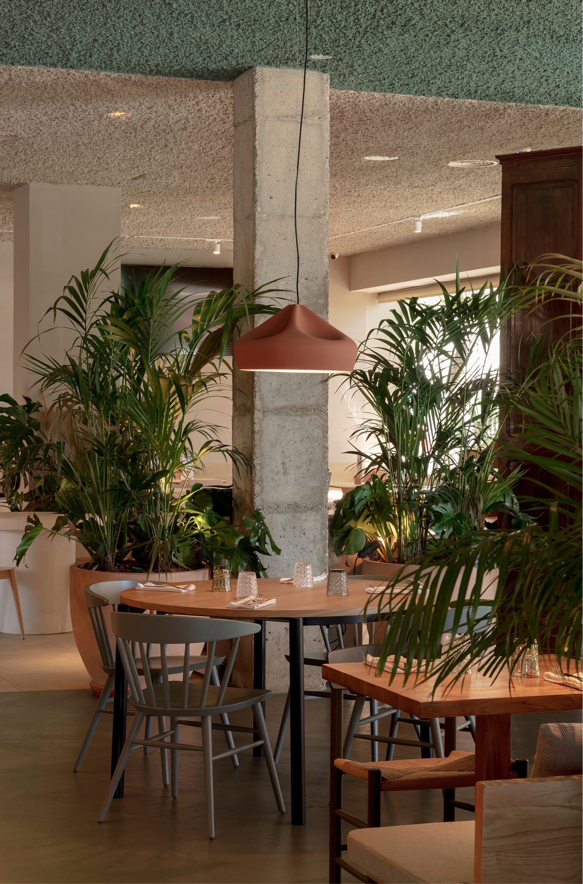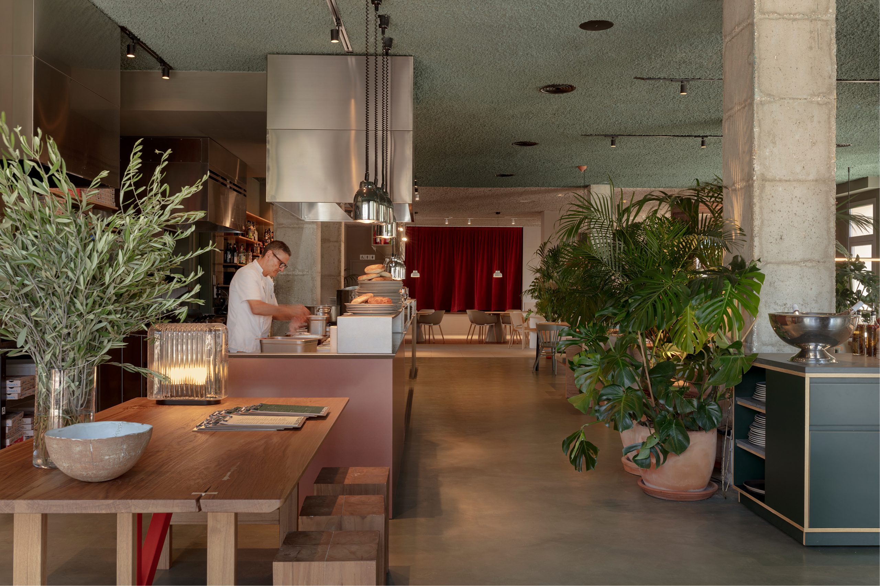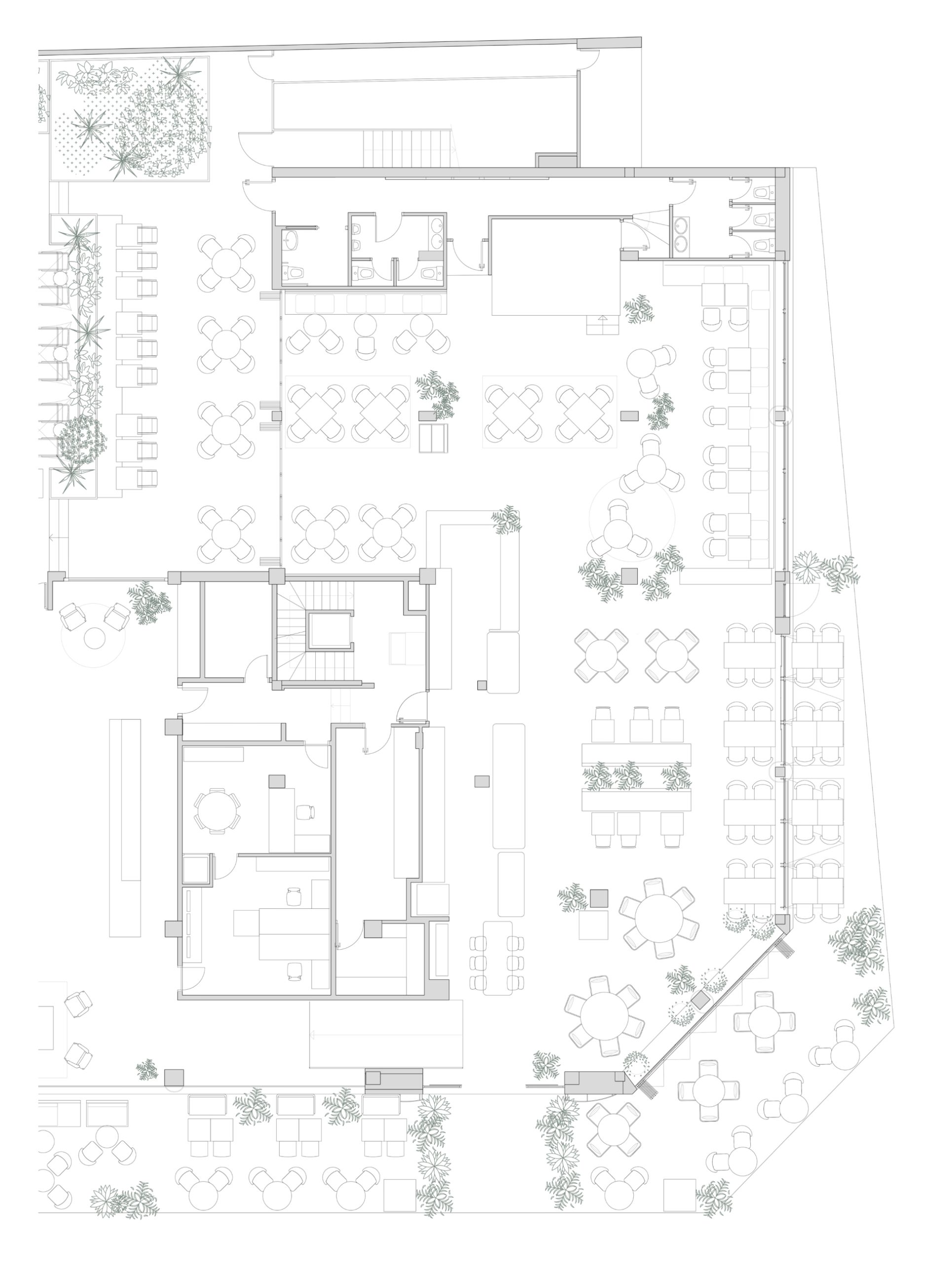CLIENT
AQUAHOTEL GRUP
CREATIVE DIRECTION
OLGA PAJARES
ARCHITECTURE
ISERN ASSOCIATS
AREA
500m2
PHOTOGRAPHY
MERITXELL ARJALAGUER
CLIENT
AQUAHOTEL GRUP
CREATIVE DIRECTION
OLGA PAJARES
ARCHITECTURE
ISERN ASSOCIATS
AREA
500m2
PHOTOGRAPHY
MERITXELL ARJALAGUER
Located within the Hotel Promenade in Pineda de Mar, Mala Pekora is a restaurant with a bold and singular identity. It celebrates the authenticity of the Italian trattoria, evoking the warmth and soul of the mamma in every detail. Although integrated within the hotel, the space was designed to instill its own personality: it’s warm, vibrant and full of life. There are no partitions; instead, the different areas are defined through colour and texture, and at the same time maintain a cohesive atmosphere. While the bar and pool area conserve the hotel’s lighter tones, the restaurant adopts deep greens and terracotta shades. Lush vegetation adds depth and reinforces a Mediterranean connection, in tune with the welcoming Italian spirit.
The project is conceived as a symphony of materials celebrating the curated chaos of traditional trattorias. The open kitchen shares the spotlight with the dining area, inviting guests to watch, hear and feel the culinary process. Red stone, ceramic and stainless-steel countertops create a striking contrast that avoid formal perfection. The furniture reflects both tradition and vitality: large round tables, long communal benching and Fredericia chairs in green wood. Lighting by Marset and Santa & Cole add a soft, enveloping warmth. Every element expresses warmth, movement and the vibrant spirit that defines an authentic Italian experience. The resulting atmosphere is far from static—it pulses, breathes, and evolves with those who gather in it. The created dialogue reflects the one central idea that dining here is always a shared celebration.
Located within the Hotel Promenade in Pineda de Mar, Mala Pekora is a restaurant with a bold and singular identity. It celebrates the authenticity of the Italian trattoria, evoking the warmth and soul of the mamma in every detail. Although integrated within the hotel, the space was designed to instill its own personality: it’s warm, vibrant and full of life. There are no partitions; instead, the different areas are defined through colour and texture, and at the same time maintain a cohesive atmosphere. While the bar and pool area conserve the hotel’s lighter tones, the restaurant adopts deep greens and terracotta shades. Lush vegetation adds depth and reinforces a Mediterranean connection, in tune with the welcoming Italian spirit.
The project is conceived as a symphony of materials celebrating the curated chaos of traditional trattorias. The open kitchen shares the spotlight with the dining area, inviting guests to watch, hear and feel the culinary process. Red stone, ceramic and stainless-steel countertops create a striking contrast that avoid formal perfection. The furniture reflects both tradition and vitality: large round tables, long communal benching and Fredericia chairs in green wood. Lighting by Marset and Santa & Cole add a soft, enveloping warmth. Every element expresses warmth, movement and the vibrant spirit that defines an authentic Italian experience. The resulting atmosphere is far from static—it pulses, breathes, and evolves with those who gather in it. The created dialogue reflects the one central idea that dining here is always a shared celebration.
